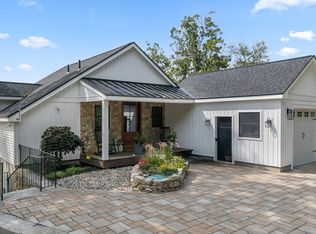Memories made at the Lake last a lifetime! Waterfront views, sunsets and privacy make this stunning property the idyllic place to call your home. Enter the sun filled open living, dining and kitchen areas overlooking the water and experience the home's serenity. The spacious den w/ deep double closets and slider overlook the lake and a half bath offer living level convenience. More light filled space on the upper level featuring two generous bedrooms w/ water views, desirable walk-in laundry, luxurious full bath and a walk-in hall closet. Relax on the expansive living level covered deck and enjoy gentle breezes and secluded panoramic water views. Deck steps lead to the lush yard and water's edge. Unfinished walk-out basement offers a great amount of storage. Two seamless entries; driveway to the living level and garage access to upper level. Tiered lavish landscaping and deck offer park-like background. Delight in the serene unruffled sights of a tranquil lifestyle.
This property is off market, which means it's not currently listed for sale or rent on Zillow. This may be different from what's available on other websites or public sources.
