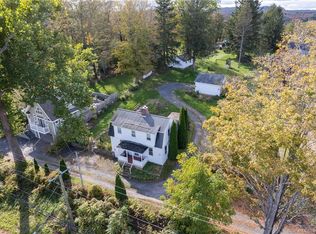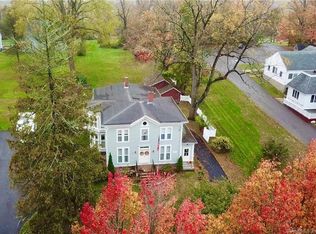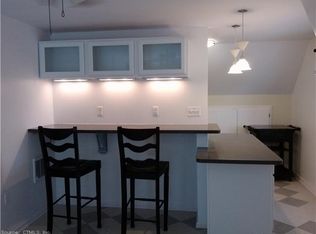Sold for $490,000 on 05/12/25
$490,000
186 Main Street, Durham, CT 06422
3beds
2,100sqft
Single Family Residence
Built in 1835
0.9 Acres Lot
$499,700 Zestimate®
$233/sqft
$2,884 Estimated rent
Home value
$499,700
$455,000 - $550,000
$2,884/mo
Zestimate® history
Loading...
Owner options
Explore your selling options
What's special
What if your next home wasn't just a place to live, but a piece of history to cherish? The Lemuel Camp Homestead, circa 1835, is a stunning Georgian-style home on Durham's historic Main Street, lovingly preserved and in pristine condition. A perfect blend of historic charm and modern comfort, this home is ready for its next chapter. Inside, you'll find hardwood floors, period details, and inviting spaces that reflect the craftsmanship of a bygone era. The formal dining room is perfect for hosting memorable gatherings, while the living room and family room offer comfortable places to relax. A first-floor study provides a quiet retreat, whether for reading, work, or creativity. The remodeled kitchen and baths bring modern convenience while preserving the home's timeless character. Fireplaces with electric inserts create a cozy ambiance, and the original beehive oven remains as a treasured nod to the past. Upstairs, you'll find three spacious bedrooms, each filled with natural light and a walk-up attic offers great storage. Outside, the deep backyard invites endless possibilities-gardening, entertaining, or even adding a pool. Located in the heart of Durham's small-town charm, you're just a short stroll from the town green, schools, Allyn Brook Park and the library, as well as beloved community events like the Durham Fair. This isn't just a home-it's a legacy. Will you be the one to write its next chapter?
Zillow last checked: 8 hours ago
Listing updated: May 12, 2025 at 03:46pm
Listed by:
The Huscher Team at Real Broker CT,
Debbie D. Huscher 860-918-4580,
Real Broker CT, LLC 855-450-0442
Bought with:
Joseph F. Cafasso, Jr., RES.0772808
eXp Realty
Source: Smart MLS,MLS#: 24077516
Facts & features
Interior
Bedrooms & bathrooms
- Bedrooms: 3
- Bathrooms: 2
- Full bathrooms: 1
- 1/2 bathrooms: 1
Primary bedroom
- Features: Walk-In Closet(s), Hardwood Floor
- Level: Upper
- Area: 206.36 Square Feet
- Dimensions: 15.4 x 13.4
Bedroom
- Features: Hardwood Floor
- Level: Upper
- Area: 213.6 Square Feet
- Dimensions: 12 x 17.8
Bedroom
- Features: Hardwood Floor
- Level: Upper
- Area: 220.22 Square Feet
- Dimensions: 15.4 x 14.3
Den
- Level: Main
- Area: 114.84 Square Feet
- Dimensions: 9.9 x 11.6
Dining room
- Features: Fireplace, Hardwood Floor
- Level: Main
- Area: 189.07 Square Feet
- Dimensions: 14.11 x 13.4
Family room
- Features: Hardwood Floor
- Level: Main
- Area: 176.75 Square Feet
- Dimensions: 10.1 x 17.5
Living room
- Features: Fireplace, Hardwood Floor
- Level: Main
- Area: 200.22 Square Feet
- Dimensions: 14.1 x 14.2
Heating
- Radiator, Oil
Cooling
- Window Unit(s)
Appliances
- Included: Oven/Range, Refrigerator, Dishwasher, Washer, Dryer, Electric Water Heater
- Laundry: Main Level
Features
- Basement: Full
- Attic: Walk-up
- Number of fireplaces: 3
Interior area
- Total structure area: 2,100
- Total interior livable area: 2,100 sqft
- Finished area above ground: 2,100
Property
Parking
- Parking features: None
Lot
- Size: 0.90 Acres
- Features: Historic District
Details
- Additional structures: Shed(s)
- Parcel number: 964237
- Zoning: MR
Construction
Type & style
- Home type: SingleFamily
- Architectural style: Colonial
- Property subtype: Single Family Residence
Materials
- Shingle Siding
- Foundation: Stone
- Roof: Shingle
Condition
- New construction: No
- Year built: 1835
Utilities & green energy
- Sewer: Septic Tank
- Water: Public
Community & neighborhood
Community
- Community features: Basketball Court, Health Club, Library, Medical Facilities, Park, Playground, Public Rec Facilities, Tennis Court(s)
Location
- Region: Durham
- Subdivision: Durham Center
Price history
| Date | Event | Price |
|---|---|---|
| 5/12/2025 | Sold | $490,000-1.8%$233/sqft |
Source: | ||
| 5/5/2025 | Pending sale | $499,000$238/sqft |
Source: | ||
| 4/4/2025 | Price change | $499,000-3.1%$238/sqft |
Source: | ||
| 3/6/2025 | Listed for sale | $515,000+243.3%$245/sqft |
Source: | ||
| 7/17/1995 | Sold | $150,000$71/sqft |
Source: Public Record | ||
Public tax history
| Year | Property taxes | Tax assessment |
|---|---|---|
| 2025 | $6,941 +4.7% | $185,640 |
| 2024 | $6,627 +2.6% | $185,640 |
| 2023 | $6,457 +0.6% | $185,640 |
Find assessor info on the county website
Neighborhood: 06422
Nearby schools
GreatSchools rating
- NAFrederick Brewster SchoolGrades: PK-2Distance: 1.2 mi
- 5/10Frank Ward Strong SchoolGrades: 6-8Distance: 0.1 mi
- 7/10Coginchaug Regional High SchoolGrades: 9-12Distance: 0.6 mi
Schools provided by the listing agent
- Elementary: Brewster
- Middle: Ward Strong,Memorial
- High: Coginchaug Regional
Source: Smart MLS. This data may not be complete. We recommend contacting the local school district to confirm school assignments for this home.

Get pre-qualified for a loan
At Zillow Home Loans, we can pre-qualify you in as little as 5 minutes with no impact to your credit score.An equal housing lender. NMLS #10287.
Sell for more on Zillow
Get a free Zillow Showcase℠ listing and you could sell for .
$499,700
2% more+ $9,994
With Zillow Showcase(estimated)
$509,694

