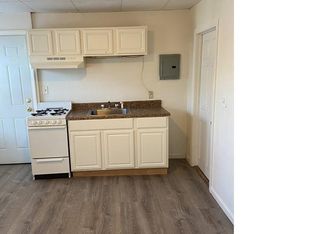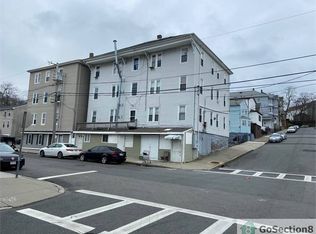Sold for $315,000 on 11/22/24
$315,000
186 Lowell St, Fall River, MA 02721
3beds
1,899sqft
Single Family Residence
Built in 1932
1,899 Square Feet Lot
$327,100 Zestimate®
$166/sqft
$2,384 Estimated rent
Home value
$327,100
$294,000 - $363,000
$2,384/mo
Zestimate® history
Loading...
Owner options
Explore your selling options
What's special
Opportunity is Knocking! Attention Commuters: Why rent when you can own this charming, easy-to-maintain, and affordable colonial? This home is perfect for first-time homeowners or those seeking to downsize. Expansive kitchen w/Gas Range opens to the dining room on one side and the living room on the other with a 1/2 Bath. The 2nd floor has 2 nice sized bedrooms and a Full Bath. The 3rd Bedroom is in the lower level with a full size window, level with the driveway. Off-Street parking w/a Car Port and a fenced in yard. This home is ready for your personal touches with some interior painting and updates needed to make this home really shine. Several recent upgrades include Gas heating and hot water system replaced a few years ago and the exterior is maintenance free vinyl. Conveniently located to all shopping, waterfront ammenities, highway access, walking paths, restaurants and so much more! The Commuter rail should be available in 2025, this is the BEST deal in town!
Zillow last checked: 8 hours ago
Listing updated: November 23, 2024 at 04:56am
Listed by:
Holly Bronhard 508-971-5593,
eXp Realty 888-854-7493
Bought with:
Molly Armando
Residential Properties Ltd.
Source: MLS PIN,MLS#: 73301818
Facts & features
Interior
Bedrooms & bathrooms
- Bedrooms: 3
- Bathrooms: 2
- Full bathrooms: 1
- 1/2 bathrooms: 1
Primary bedroom
- Features: Closet, Flooring - Wall to Wall Carpet
- Level: Second
- Area: 130.5
- Dimensions: 14.5 x 9
Bedroom 2
- Features: Closet, Flooring - Wall to Wall Carpet
- Level: Second
- Area: 109.25
- Dimensions: 11.5 x 9.5
Bedroom 3
- Features: Closet, Flooring - Laminate
- Level: Basement
- Area: 137.5
- Dimensions: 11 x 12.5
Primary bathroom
- Features: No
Bathroom 1
- Features: Bathroom - Half, Flooring - Vinyl
- Level: First
- Area: 12.25
- Dimensions: 3.5 x 3.5
Bathroom 2
- Features: Bathroom - Tiled With Tub & Shower, Flooring - Vinyl
- Level: Second
- Area: 37.5
- Dimensions: 5 x 7.5
Dining room
- Features: Flooring - Wall to Wall Carpet, Exterior Access
- Level: Main,First
- Area: 188.5
- Dimensions: 14.5 x 13
Kitchen
- Features: Bathroom - Half, Dining Area
- Level: Main,First
- Area: 192.5
- Dimensions: 17.5 x 11
Living room
- Features: Recessed Lighting
- Level: Main,First
- Area: 172.5
- Dimensions: 15 x 11.5
Heating
- Baseboard, Hot Water, Natural Gas, Electric
Cooling
- Window Unit(s)
Appliances
- Laundry: Electric Dryer Hookup, Washer Hookup, In Basement
Features
- Flooring: Wood, Vinyl, Carpet, Laminate
- Basement: Full,Partially Finished,Walk-Out Access,Interior Entry,Concrete
- Has fireplace: No
Interior area
- Total structure area: 1,899
- Total interior livable area: 1,899 sqft
Property
Parking
- Total spaces: 2
- Parking features: Carport, Off Street, Paved
- Has carport: Yes
- Uncovered spaces: 2
Accessibility
- Accessibility features: No
Features
- Patio & porch: Porch
- Exterior features: Porch
- Frontage length: 50.00
Lot
- Size: 1,899 sqft
- Features: Gentle Sloping
Details
- Parcel number: M:0I17 B:0000 L:0047,2828514
- Zoning: A2
Construction
Type & style
- Home type: SingleFamily
- Architectural style: Colonial
- Property subtype: Single Family Residence
Materials
- Frame
- Foundation: Concrete Perimeter, Block, Irregular
- Roof: Shingle
Condition
- Year built: 1932
Utilities & green energy
- Electric: Circuit Breakers, 100 Amp Service
- Sewer: Public Sewer
- Water: Public
- Utilities for property: for Gas Range, for Electric Dryer, Washer Hookup
Community & neighborhood
Community
- Community features: Public Transportation, Shopping, Park, Walk/Jog Trails, Medical Facility, Highway Access, House of Worship, Marina, Private School, Public School, T-Station, Sidewalks
Location
- Region: Fall River
Price history
| Date | Event | Price |
|---|---|---|
| 11/22/2024 | Sold | $315,000+0%$166/sqft |
Source: MLS PIN #73301818 | ||
| 10/18/2024 | Contingent | $314,900$166/sqft |
Source: MLS PIN #73301818 | ||
| 10/14/2024 | Listed for sale | $314,900+334.3%$166/sqft |
Source: MLS PIN #73301818 | ||
| 8/30/1996 | Sold | $72,500$38/sqft |
Source: Public Record | ||
Public tax history
| Year | Property taxes | Tax assessment |
|---|---|---|
| 2025 | $3,008 +132.3% | $262,700 +133.1% |
| 2024 | $1,295 -50% | $112,700 -46.6% |
| 2023 | $2,588 +11.5% | $210,900 +14.6% |
Find assessor info on the county website
Neighborhood: Niagara
Nearby schools
GreatSchools rating
- 4/10William S Greene Elementary SchoolGrades: PK-5Distance: 0.4 mi
- 2/10Morton Middle SchoolGrades: 6-8Distance: 1.7 mi
- 2/10B M C Durfee High SchoolGrades: 9-12Distance: 1.9 mi
Schools provided by the listing agent
- Elementary: Wm. S. Greene
- Middle: Matthew J. Kuss
- High: B.M.C Durfee
Source: MLS PIN. This data may not be complete. We recommend contacting the local school district to confirm school assignments for this home.

Get pre-qualified for a loan
At Zillow Home Loans, we can pre-qualify you in as little as 5 minutes with no impact to your credit score.An equal housing lender. NMLS #10287.

