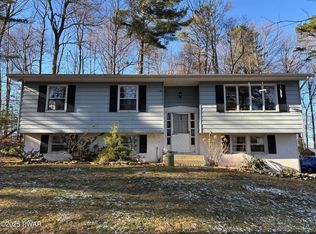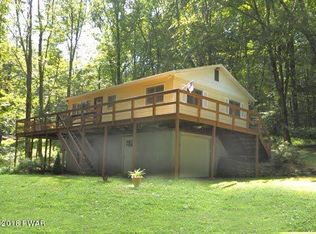2 Story Farmhouse style with wrap covered Porch on 2 3 acre parcel of land with access to Walker Lake. Master Bedroom suite with whirlpool tub plus shower and toilet with radiant heat in bathroom floor. Great room with Propane fireplace with stonework floor to cathedral ceiling. 2nd. floor with 2 Bedrooms w walkin closets , bathroom, large storage room and playroom office. Oversized 2 car garage and paved driveway. Walkout basement with woodstove and Freezer
This property is off market, which means it's not currently listed for sale or rent on Zillow. This may be different from what's available on other websites or public sources.

