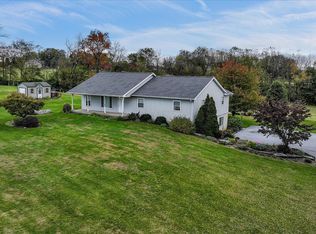Endless possibilities with this amazing property on a sprawling 2.5+/- acre country lot. Pull in the paved wrap-around driveway to the front door. Step into the center hall foyer, and instantly notice the comfort of the IN-FLOOR RADIANT HEAT. To the left is the living room naturally lit with several windows and giving great space for entertaining. A pocket door gives access to the kitchen and dining area. Beautiful oak cabinets offer plenty of storage and considerable counter space as well as a pantry cabinet. Connected with the kitchen and cheerfully lit by a sliding glass door is a sitting area that could easily be additional dining space. The main level laundry is just off the kitchen, discretely hidden with closet doors. Back the hall are two well-sized bedrooms and a full bathroom. Upstairs are two more large bedrooms, a full bathroom, and generous cedar closet. The daylight basement has a private entrance to the in-law suite with parking right at the door. The In-law suite has an open concept with an eat in kitchen, living room nicely complemented by two large bedrooms and full bathroom. The rest of the basement is storage and utility space. Several well built outbuildings offer tons of storage and possible business options (check with Jackson Twp for possibilities). There is a large 28 x 31 two car detached garage with additional storage and heated flooring, attached is a generator room. Never lose power with an included 80,000 KW generator. The main shop is 47 x 56 and has three phase electric hook up as well as heated flooring, a private office, restroom, lunchroom, and a 24~ height loading dock. There is an additional 14 x 36 storage shed with heated floor available (needs hooked up). It would be impossible to replicate this at such a bargain price. Any/all appliances included in the sale are being conveyed in as-is condition.
This property is off market, which means it's not currently listed for sale or rent on Zillow. This may be different from what's available on other websites or public sources.

