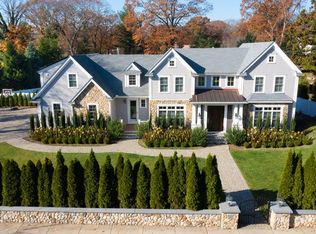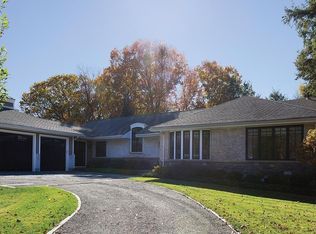Located in the prestigious Chestnut Hill area, this custom-designed Contemporary home is both sophisticated and warm with seamlessly blended design elements. An elegant two-story foyer leads you into a sunken living room with a vaulted ceiling as well as a wonderful open family room with fireplace, coffered ceiling, and French door to an expansive patio and level yard. The dramatic high-end kitchen with w/center island, top-of-the-line appliances and intimate and formal eating areas. The main level also features a stunning master bedroom suite, with a luxurious master bathroom and walk-in closet. There are two additional bedrooms and w/d on this level. The wide,open staircase leads you to the second level with two bedrooms and a full bath. The finished lower level, with direct outdoor access is a wonderful in-law suite complete with a large eat-in kitchen, full bath, a fireplace in the great room and a exercise room. Amenities:mudroom, two-car garage and beautifully landscaped grounds
This property is off market, which means it's not currently listed for sale or rent on Zillow. This may be different from what's available on other websites or public sources.

