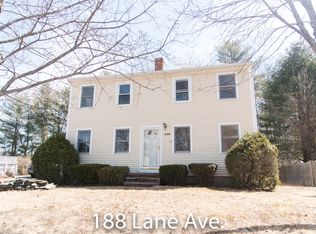Closed
$489,000
186 Lane Avenue, Portland, ME 04103
5beds
1,970sqft
Single Family Residence
Built in 1986
7,840.8 Square Feet Lot
$500,300 Zestimate®
$248/sqft
$3,938 Estimated rent
Home value
$500,300
$460,000 - $540,000
$3,938/mo
Zestimate® history
Loading...
Owner options
Explore your selling options
What's special
Rarely will you find a 5-bedroom 2.5 bath home in this price range. The 1st floor offers a large living room with bay window, large kitchen with dining area opening to a large deck overlooking a nice yard as well as a 1/2 bath. 2nd floor offers a oversized primary suite with large bath and walk in closet, 4 additional bedrooms, bath and separate laundry room. There is a new state of the art furnace and oil tank that was installed in December of 2024. Attached 2 car garage. Location is convenient to shopping,.
Zillow last checked: 8 hours ago
Listing updated: October 15, 2025 at 11:24am
Listed by:
Keller Williams Realty
Bought with:
RE/MAX Oceanside
RE/MAX Oceanside
Source: Maine Listings,MLS#: 1618551
Facts & features
Interior
Bedrooms & bathrooms
- Bedrooms: 5
- Bathrooms: 3
- Full bathrooms: 2
- 1/2 bathrooms: 1
Primary bedroom
- Features: Closet, Double Vanity, Full Bath
- Level: Second
Bedroom 2
- Level: Second
Bedroom 3
- Level: Second
Bedroom 4
- Level: Second
Bedroom 5
- Level: Second
Dining room
- Features: Dining Area
- Level: First
Kitchen
- Level: First
Living room
- Level: First
Heating
- Baseboard, Hot Water, Zoned
Cooling
- None
Appliances
- Included: Dishwasher, Disposal, Dryer, Electric Range, Refrigerator, Washer
Features
- Storage, Walk-In Closet(s)
- Flooring: Carpet, Laminate, Vinyl
- Doors: Storm Door(s)
- Windows: Storm Window(s)
- Basement: Bulkhead,Interior Entry,Full,Unfinished
- Has fireplace: No
Interior area
- Total structure area: 1,970
- Total interior livable area: 1,970 sqft
- Finished area above ground: 1,970
- Finished area below ground: 0
Property
Parking
- Total spaces: 2
- Parking features: Paved, 1 - 4 Spaces, Garage Door Opener
- Attached garage spaces: 2
Features
- Has view: Yes
- View description: Trees/Woods
Lot
- Size: 7,840 sqft
- Features: Near Golf Course, Near Shopping, Neighborhood, Suburban, Cul-De-Sac, Level
Details
- Parcel number: PTLDM307BB017001
- Zoning: RN-1
- Other equipment: Cable
Construction
Type & style
- Home type: SingleFamily
- Architectural style: Colonial
- Property subtype: Single Family Residence
Materials
- Wood Frame, Clapboard, Wood Siding
- Roof: Shingle
Condition
- Year built: 1986
Utilities & green energy
- Electric: Circuit Breakers
- Sewer: Public Sewer
- Water: Public
Community & neighborhood
Location
- Region: Portland
Other
Other facts
- Road surface type: Paved
Price history
| Date | Event | Price |
|---|---|---|
| 5/16/2025 | Sold | $489,000-1.9%$248/sqft |
Source: | ||
| 5/16/2025 | Pending sale | $498,500$253/sqft |
Source: | ||
| 4/19/2025 | Contingent | $498,500$253/sqft |
Source: | ||
| 4/9/2025 | Listed for sale | $498,500$253/sqft |
Source: | ||
Public tax history
| Year | Property taxes | Tax assessment |
|---|---|---|
| 2024 | $5,558 | $385,700 |
| 2023 | $5,558 +5.9% | $385,700 |
| 2022 | $5,249 -4.4% | $385,700 +63.7% |
Find assessor info on the county website
Neighborhood: Riverton
Nearby schools
GreatSchools rating
- 3/10Gerald E Talbot Community SchoolGrades: PK-5Distance: 0.3 mi
- 6/10Lincoln Middle SchoolGrades: 6-8Distance: 1.5 mi
- 5/10Casco Bay High SchoolGrades: 9-12Distance: 1.1 mi

Get pre-qualified for a loan
At Zillow Home Loans, we can pre-qualify you in as little as 5 minutes with no impact to your credit score.An equal housing lender. NMLS #10287.
Sell for more on Zillow
Get a free Zillow Showcase℠ listing and you could sell for .
$500,300
2% more+ $10,006
With Zillow Showcase(estimated)
$510,306