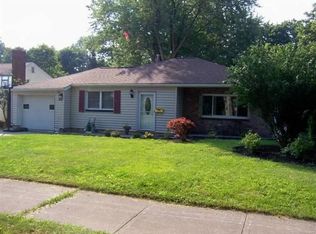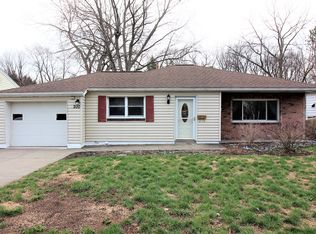Closed
$227,000
186 Lafayette Rd, Rochester, NY 14609
2beds
1,297sqft
Single Family Residence
Built in 1945
0.27 Acres Lot
$256,500 Zestimate®
$175/sqft
$2,247 Estimated rent
Home value
$256,500
$244,000 - $269,000
$2,247/mo
Zestimate® history
Loading...
Owner options
Explore your selling options
What's special
Welcome to 186 Lafayette Road! This delightful residence offers two bedrooms and two baths (3rd bedroom in basement w/no egress), making it a perfect choice for small families, couples, or individuals seeking comfortable living spaces. Roof 2018, Heater/AC 2017, updated flooring and kitchen! Boasting a spacious yard that backs up to a private wooded area with scenic wildlife views, this property provides a tranquil retreat for nature enthusiasts. Additionally, its convenient proximity to amenities and easy access to the highway make it an ideal location for convenient living! Residents will enjoy easy access to local shops, restaurants, parks, and recreational facilities. Irondequoit offers a peaceful suburban atmosphere while being in close proximity to urban amenities. The highway is also conveniently located nearby, providing efficient travel options for commuters. Don't miss out on the opportunity to own this charming ranch home with a picturesque yard and convenient location. Schedule a showing today and envision yourself living in this lovely Irondequoit residence! Listed at the assessed value! Delayed negotiations until Monday, 6/19 @ 5pm.
Zillow last checked: 8 hours ago
Listing updated: August 15, 2023 at 09:15am
Listed by:
Adam R. Harding 585-279-8238,
RE/MAX Plus
Bought with:
Adam R. Harding, 10401309516
RE/MAX Plus
Steve Vaisey, 10491200444
RE/MAX Plus
Source: NYSAMLSs,MLS#: R1477038 Originating MLS: Rochester
Originating MLS: Rochester
Facts & features
Interior
Bedrooms & bathrooms
- Bedrooms: 2
- Bathrooms: 2
- Full bathrooms: 2
- Main level bathrooms: 1
- Main level bedrooms: 2
Heating
- Gas, Forced Air
Appliances
- Included: Dryer, Dishwasher, Exhaust Fan, Electric Oven, Electric Range, Electric Water Heater, Disposal, Microwave, Refrigerator, Range Hood, Washer
- Laundry: In Basement
Features
- Breakfast Bar, Ceiling Fan(s), Entrance Foyer, Separate/Formal Living Room, Kitchen/Family Room Combo, Pantry, Solid Surface Counters, Natural Woodwork, Window Treatments, Bedroom on Main Level, Main Level Primary
- Flooring: Hardwood, Laminate, Tile, Varies
- Windows: Drapes
- Basement: Full,Partially Finished,Sump Pump
- Has fireplace: No
Interior area
- Total structure area: 1,297
- Total interior livable area: 1,297 sqft
Property
Parking
- Total spaces: 1
- Parking features: Attached, Garage, Storage, Workshop in Garage, Water Available, Garage Door Opener
- Attached garage spaces: 1
Features
- Levels: Two
- Stories: 2
- Patio & porch: Porch, Screened
- Exterior features: Blacktop Driveway, Private Yard, See Remarks
Lot
- Size: 0.27 Acres
- Dimensions: 96 x 139
- Features: Residential Lot
Details
- Parcel number: 2634000921900004021000
- Special conditions: Standard
Construction
Type & style
- Home type: SingleFamily
- Architectural style: Ranch
- Property subtype: Single Family Residence
Materials
- Brick, Vinyl Siding, Copper Plumbing
- Foundation: Block
- Roof: Asphalt
Condition
- Resale
- Year built: 1945
Utilities & green energy
- Electric: Circuit Breakers
- Sewer: Connected
- Water: Connected, Public
- Utilities for property: Cable Available, High Speed Internet Available, Sewer Connected, Water Connected
Community & neighborhood
Location
- Region: Rochester
- Subdivision: Pardee Estates
Other
Other facts
- Listing terms: Cash,Conventional,FHA,USDA Loan,VA Loan
Price history
| Date | Event | Price |
|---|---|---|
| 7/8/2023 | Sold | $227,000+31.2%$175/sqft |
Source: | ||
| 6/26/2023 | Pending sale | $173,000$133/sqft |
Source: | ||
| 6/20/2023 | Contingent | $173,000$133/sqft |
Source: | ||
| 6/12/2023 | Listed for sale | $173,000+86%$133/sqft |
Source: | ||
| 4/3/2007 | Sold | $93,000$72/sqft |
Source: Public Record Report a problem | ||
Public tax history
| Year | Property taxes | Tax assessment |
|---|---|---|
| 2024 | -- | $201,000 +16.2% |
| 2023 | -- | $173,000 +51.9% |
| 2022 | -- | $113,900 |
Find assessor info on the county website
Neighborhood: 14609
Nearby schools
GreatSchools rating
- 4/10Laurelton Pardee Intermediate SchoolGrades: 3-5Distance: 0.5 mi
- 5/10East Irondequoit Middle SchoolGrades: 6-8Distance: 0.7 mi
- 6/10Eastridge Senior High SchoolGrades: 9-12Distance: 1.8 mi
Schools provided by the listing agent
- District: East Irondequoit
Source: NYSAMLSs. This data may not be complete. We recommend contacting the local school district to confirm school assignments for this home.

