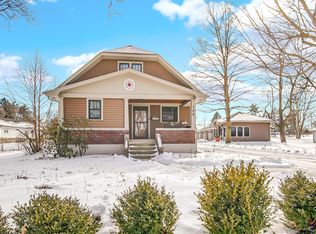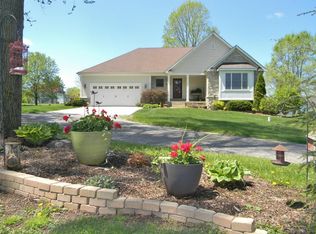Closed
$447,900
186 Joliet Rd, Valparaiso, IN 46385
3beds
1,296sqft
Single Family Residence
Built in 1938
0.81 Acres Lot
$-- Zestimate®
$346/sqft
$1,859 Estimated rent
Home value
Not available
Estimated sales range
Not available
$1,859/mo
Zestimate® history
Loading...
Owner options
Explore your selling options
What's special
The home you've been searching for is here! Completely rebuilt from the foundation up in 2023, this home completely brand new, sits on just under an acre, includes a 2 car garage, and boasts a 40x90 pole barn! This charming ranch home offers a spacious living room with an electric fireplace, and adjoins the kitchen where you'll find an abundance of quartz counters, soft-close cabinetry, and all of your new appliances! In the master suite you'll enjoy a great walk in closet, private bath with stylish 12x24 tile floors and custom tile shower, and dual vanities. You're going to love the covered back patio overlooking the private backyard! The oversized 2.5 car garage and the 40x90 pole barn offer loads of storage for all of your needs! 2 year builders warranty included! With its brand new construction, acreage, and garage space, location minutes from the award-dinning downtown district-this home is a rare find in Valpo-schedule your showing today!
Zillow last checked: 8 hours ago
Listing updated: March 01, 2024 at 02:26pm
Listed by:
Michelle Renninger,
Better Homes and Gardens Real 219-999-8990
Bought with:
Michelle Renninger, RB14051286
Better Homes and Gardens Real
Source: NIRA,MLS#: 544021
Facts & features
Interior
Bedrooms & bathrooms
- Bedrooms: 3
- Bathrooms: 2
- Full bathrooms: 1
- 3/4 bathrooms: 1
Primary bedroom
- Area: 168
- Dimensions: 14 x 12
Bedroom 2
- Area: 130
- Dimensions: 13 x 10
Bedroom 3
- Area: 132
- Dimensions: 12 x 11
Bathroom
- Description: 3/4
Bathroom
- Description: Full
Kitchen
- Area: 121
- Dimensions: 11 x 11
Living room
- Area: 144
- Dimensions: 12 x 12
Heating
- Forced Air, Humidity Control, Natural Gas
Appliances
- Included: Dishwasher, Disposal, Microwave, Refrigerator, Water Softener Owned
- Laundry: Main Level
Features
- Cathedral Ceiling(s), Primary Downstairs, Vaulted Ceiling(s)
- Has basement: No
- Number of fireplaces: 1
- Fireplace features: Great Room, Living Room
Interior area
- Total structure area: 1,296
- Total interior livable area: 1,296 sqft
- Finished area above ground: 1,296
Property
Parking
- Total spaces: 2.5
- Parking features: Detached, Garage Door Opener
- Garage spaces: 2.5
Features
- Levels: One
- Patio & porch: Covered, Porch
- Exterior features: Storage
Lot
- Size: 0.81 Acres
- Dimensions: 66 x 370
- Features: Landscaped, Level, Paved
Details
- Parcel number: 640922301013000003
Construction
Type & style
- Home type: SingleFamily
- Architectural style: Bungalow
- Property subtype: Single Family Residence
Condition
- New construction: No
- Year built: 1938
Utilities & green energy
- Sewer: Septic Tank
- Water: Well
- Utilities for property: Electricity Available, Natural Gas Available
Community & neighborhood
Location
- Region: Valparaiso
- Subdivision: None
HOA & financial
HOA
- Has HOA: No
Other
Other facts
- Listing agreement: Exclusive Right To Sell
- Listing terms: Cash,Conventional,FHA,VA Loan
- Road surface type: Paved
Price history
| Date | Event | Price |
|---|---|---|
| 3/1/2024 | Sold | $447,900-0.4%$346/sqft |
Source: | ||
| 1/28/2024 | Contingent | $449,900$347/sqft |
Source: | ||
| 1/18/2024 | Listed for sale | $449,900$347/sqft |
Source: | ||
| 11/27/2023 | Listing removed | -- |
Source: Zillow Rentals Report a problem | ||
| 11/19/2023 | Listed for rent | $2,500$2/sqft |
Source: Zillow Rentals Report a problem | ||
Public tax history
| Year | Property taxes | Tax assessment |
|---|---|---|
| 2017 | $1,261 -14.6% | $140,100 -3.7% |
| 2016 | $1,478 -3% | $145,500 +7.3% |
| 2014 | $1,524 +42.7% | $135,600 +2.5% |
Find assessor info on the county website
Neighborhood: 46385
Nearby schools
GreatSchools rating
- 9/10Memorial Elementary SchoolGrades: K-5Distance: 1.5 mi
- 8/10Benjamin Franklin Mid SchoolGrades: 6-8Distance: 1.8 mi
- 10/10Valparaiso High SchoolGrades: 9-12Distance: 2.4 mi

Get pre-qualified for a loan
At Zillow Home Loans, we can pre-qualify you in as little as 5 minutes with no impact to your credit score.An equal housing lender. NMLS #10287.

