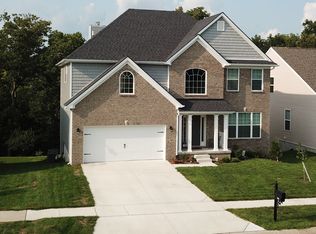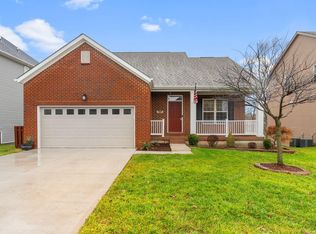Gorgeous home in Rocky Creek Farm that backs to the beautiful tree lined creek. The main floor offers open concept living. With a formal dining room and a spacious kitchen complete with stainless appliances and granite counter tops and backsplash flowing into the super sized family room. The large windows open up the beautiful back yard views and bring in loads of natural light. The crown molding finishes the main floor nicely. The second floor hosts the huge primary suite with double vanity, shower and soaking tub. Next you will find two additional guest bedrooms, a guest bath, laundry room for convenience and a loft for additional flex space or home office. The walk out basement can be used as the fourth bedroom, theater or recreational space and provides another access to the inviting backyard and fire pit. Additional unfinished area in the basement can be used for added square footage or fantastic storage. New washer and dryer to convey with the home.
This property is off market, which means it's not currently listed for sale or rent on Zillow. This may be different from what's available on other websites or public sources.



