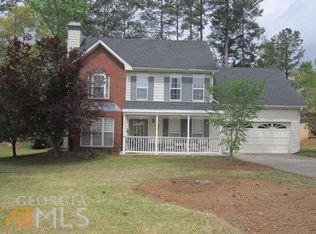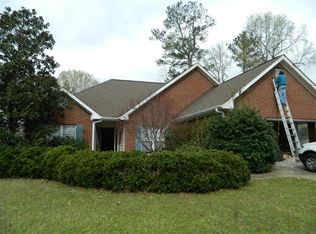DON'T MISS OUT!!! Come see this beautiful three bedroom two bathroom ranch before it's too late. Located in the highly desired Jodeco Station subdivision, this one will not last long. This well maintained ranch highlights itself with high ceilings, beautiful floors, spacious rooms, and carefully executed details. Cook friendly kitchen with twin deep sinks, lots of cabinet space and breakfast area. Separate dining room. Bathrooms and kitchen have been renovated and hardwoods have been added throughout the home. Fireplace in the great room. Split bedroom plan gives plenty of privacy for the master suite. Alarm system already installed and motion sensing flood lights. Front porch lights are motion sensing too. Gutter guards. And of course an extra large two car garage with cabinets and room to keep your tools. All of this located on a nice level lot with a 6ft privacy fence in the backyard. Contact agent to schedule your appointment today!!!
This property is off market, which means it's not currently listed for sale or rent on Zillow. This may be different from what's available on other websites or public sources.

