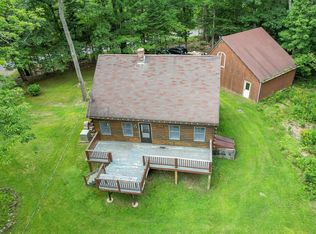Closed
$302,778
186 Jewett Road, Pittston, ME 04345
3beds
1,310sqft
Single Family Residence
Built in 1977
4.6 Acres Lot
$326,900 Zestimate®
$231/sqft
$2,170 Estimated rent
Home value
$326,900
$252,000 - $422,000
$2,170/mo
Zestimate® history
Loading...
Owner options
Explore your selling options
What's special
Welcome to 186 Jewett Road, a delightful 3-bedroom, 1.5-bath home nestled on a sprawling 4.6 acres of serene privacy. This exceptional property seamlessly blends modern comforts with rustic charm, offering a true haven for those seeking both style and tranquility.
Step inside to discover a newly renovated kitchen featuring stunning quartz countertops and high-end finishes that will inspire your culinary creativity. The heart of the home is complemented by new LVP (luxury vinyl plank) flooring throughout, ensuring durability and a contemporary touch.
The inviting living space includes a warm and welcoming den with a pellet stove, perfect for cozying up on chilly evenings. Enjoy additional versatile space in the charming loft, ideal for a home office, playroom, or relaxation area. Both bathrooms have been thoughtfully remodeled to provide a fresh, modern look and feel.
For car enthusiasts or those needing ample storage, the oversized 4-car garage offers plenty of space for vehicles, tools, or hobbies. Your furry friends will love the fenced-in area, providing a secure and enjoyable space for play.
With its private setting and expansive grounds, this property offers a peaceful escape from the hustle and bustle while remaining conveniently accessible. Embrace the perfect blend of modern amenities and country charm at 186 Jewett Road.
Don't miss the opportunity to make this unique property your own!
Zillow last checked: 8 hours ago
Listing updated: October 24, 2024 at 01:21pm
Listed by:
Maine Source Realty
Bought with:
Greater Portland Realty
Source: Maine Listings,MLS#: 1603603
Facts & features
Interior
Bedrooms & bathrooms
- Bedrooms: 3
- Bathrooms: 2
- Full bathrooms: 1
- 1/2 bathrooms: 1
Bedroom 1
- Level: Second
Bedroom 2
- Level: Second
Bedroom 3
- Level: Third
Den
- Level: First
Dining room
- Level: First
Kitchen
- Level: First
Living room
- Level: Second
Loft
- Level: Third
Heating
- Forced Air, Stove
Cooling
- None
Appliances
- Included: Dishwasher, Gas Range
Features
- Flooring: Vinyl
- Basement: Doghouse,Exterior Entry,Partial,Unfinished
- Has fireplace: No
Interior area
- Total structure area: 1,310
- Total interior livable area: 1,310 sqft
- Finished area above ground: 1,310
- Finished area below ground: 0
Property
Parking
- Total spaces: 4
- Parking features: Gravel, 5 - 10 Spaces, Detached
- Garage spaces: 4
Features
- Patio & porch: Deck
- Has view: Yes
- View description: Trees/Woods
Lot
- Size: 4.60 Acres
- Features: Rural, Wooded
Details
- Parcel number: PITNMR10L046A
- Zoning: Res
- Other equipment: Generator
Construction
Type & style
- Home type: SingleFamily
- Architectural style: Contemporary
- Property subtype: Single Family Residence
Materials
- Wood Frame, Vinyl Siding
- Roof: Metal
Condition
- Year built: 1977
Utilities & green energy
- Electric: Circuit Breakers
- Sewer: Private Sewer
- Water: Private
Community & neighborhood
Location
- Region: Pittston
Other
Other facts
- Road surface type: Paved
Price history
| Date | Event | Price |
|---|---|---|
| 10/24/2024 | Sold | $302,778-8.2%$231/sqft |
Source: | ||
| 9/16/2024 | Pending sale | $329,900$252/sqft |
Source: | ||
| 9/13/2024 | Listed for sale | $329,900+65.8%$252/sqft |
Source: | ||
| 3/3/2024 | Listing removed | -- |
Source: | ||
| 2/23/2024 | Listed for sale | $199,000+24.4%$152/sqft |
Source: | ||
Public tax history
| Year | Property taxes | Tax assessment |
|---|---|---|
| 2024 | $2,698 +14.6% | $254,500 |
| 2023 | $2,354 -2.8% | $254,500 +47% |
| 2022 | $2,423 | $173,100 |
Find assessor info on the county website
Neighborhood: 04345
Nearby schools
GreatSchools rating
- 6/10Pittston Consolidated SchoolGrades: K-5Distance: 4.3 mi
- 5/10Gardiner Regional Middle SchoolGrades: 6-8Distance: 6.6 mi
- 5/10Gardiner Area High SchoolGrades: 9-12Distance: 6 mi

Get pre-qualified for a loan
At Zillow Home Loans, we can pre-qualify you in as little as 5 minutes with no impact to your credit score.An equal housing lender. NMLS #10287.
Sell for more on Zillow
Get a free Zillow Showcase℠ listing and you could sell for .
$326,900
2% more+ $6,538
With Zillow Showcase(estimated)
$333,438