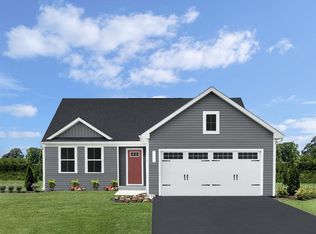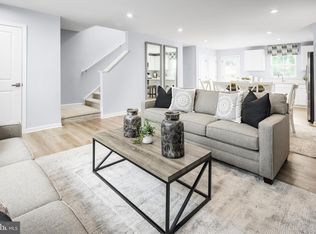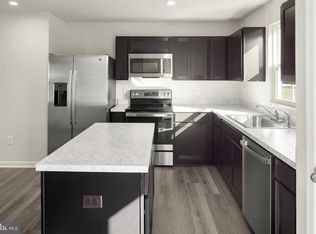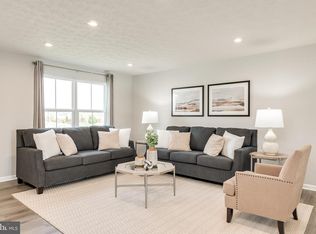Sold for $401,500
$401,500
186 Inola Ct, Inwood, WV 25428
4beds
1,903sqft
Single Family Residence
Built in 2025
9,600 Square Feet Lot
$407,200 Zestimate®
$211/sqft
$2,164 Estimated rent
Home value
$407,200
$366,000 - $452,000
$2,164/mo
Zestimate® history
Loading...
Owner options
Explore your selling options
What's special
This completed Cedar at the brand-new OAK LEAF MEADOWS community! This home features a spacious backyard overlooking green space, brand new kitchen appliances and a washer and dryer, a new home warranty, and more! This 4 bedroom, 2.5 bathroom home blends function and elegance. Enter the foyer and head to the great room, which flows effortlessly into the gourmet kitchen with a spacious island, and the dining area. Beyond that, a hall leads to a powder room and flex space that can be converted into a home office, hobby room, or extra play space. Upstairs 3 of the 4 bedrooms boast walk in closets. Your laundry room is placed conveniently upstairs and includes your new washer and dryer. Your luxurious owner's suite features lots of living space, a huge walk-in closet, and a double vanity bath. A basement is optional depending on homesite. The Cedar is a must-see! Explore Oak Leaf Meadows today - Musselman school district, 5 minutes to I-81, 15 minutes to Martinsburg and 20 minutes to Winchester. Closing Assistance Available with Use of Sellers Preferred Lender! Lot premiums may apply. Other floorplans and homesites are available. Photos are representative. Come and visit the model at: 186 Inola Court, Inwood, WV 25428
Zillow last checked: 8 hours ago
Listing updated: August 22, 2025 at 10:38am
Listed by:
Adam Dietrich 301-969-9301,
NVR, INC.
Bought with:
Surya Reddi, WVS210301645
Samson Properties
Source: Bright MLS,MLS#: WVBE2042768
Facts & features
Interior
Bedrooms & bathrooms
- Bedrooms: 4
- Bathrooms: 3
- Full bathrooms: 2
- 1/2 bathrooms: 1
- Main level bathrooms: 1
Heating
- Heat Pump, Programmable Thermostat, Electric
Cooling
- Central Air, Programmable Thermostat, Electric
Appliances
- Included: Washer, Water Heater, Water Dispenser, Microwave, Cooktop, Dishwasher, Disposal, Dryer, Exhaust Fan, Freezer, Ice Maker, Self Cleaning Oven, Refrigerator, Electric Water Heater
- Laundry: Washer In Unit, Dryer In Unit, Upper Level
Features
- Open Floorplan, Kitchen Island, Kitchen - Table Space, Primary Bath(s), Walk-In Closet(s), Pantry, Recessed Lighting
- Basement: Concrete,Sump Pump,Space For Rooms,Partial,Unfinished
- Has fireplace: No
Interior area
- Total structure area: 1,903
- Total interior livable area: 1,903 sqft
- Finished area above ground: 1,903
Property
Parking
- Total spaces: 4
- Parking features: Garage Faces Front, Garage Door Opener, Attached, Driveway
- Attached garage spaces: 2
- Uncovered spaces: 2
Accessibility
- Accessibility features: None
Features
- Levels: Three
- Stories: 3
- Exterior features: Lighting, Sidewalks
- Pool features: None
Lot
- Size: 9,600 sqft
- Features: Rear Yard, Front Yard, Level, Adjoins - Open Space, Cul-De-Sac
Details
- Additional structures: Above Grade
- Parcel number: NO TAX RECORD
- Zoning: RESIDENTIAL
- Special conditions: Standard
Construction
Type & style
- Home type: SingleFamily
- Architectural style: Traditional
- Property subtype: Single Family Residence
Materials
- Vinyl Siding
- Foundation: Concrete Perimeter
Condition
- Excellent
- New construction: Yes
- Year built: 2025
Details
- Builder model: CEDAR BASEMENT
- Builder name: RYAN HOMES
Utilities & green energy
- Sewer: Public Sewer
- Water: Public
Community & neighborhood
Location
- Region: Inwood
- Subdivision: None Available
HOA & financial
HOA
- Has HOA: Yes
- HOA fee: $25 monthly
Other
Other facts
- Listing agreement: Exclusive Right To Sell
- Ownership: Fee Simple
Price history
| Date | Event | Price |
|---|---|---|
| 7/31/2025 | Sold | $401,500$211/sqft |
Source: | ||
| 7/31/2025 | Pending sale | $401,500$211/sqft |
Source: | ||
| 7/30/2025 | Listed for sale | $401,500$211/sqft |
Source: | ||
Public tax history
Tax history is unavailable.
Neighborhood: 25428
Nearby schools
GreatSchools rating
- NAValley View Elementary SchoolGrades: PK-2Distance: 2.4 mi
- 5/10Musselman Middle SchoolGrades: 6-8Distance: 2.8 mi
- 8/10Musselman High SchoolGrades: 9-12Distance: 2.4 mi
Schools provided by the listing agent
- Elementary: Valley View
- Middle: Musselman
- High: Musselman
- District: Berkeley County Schools
Source: Bright MLS. This data may not be complete. We recommend contacting the local school district to confirm school assignments for this home.
Get a cash offer in 3 minutes
Find out how much your home could sell for in as little as 3 minutes with a no-obligation cash offer.
Estimated market value$407,200
Get a cash offer in 3 minutes
Find out how much your home could sell for in as little as 3 minutes with a no-obligation cash offer.
Estimated market value
$407,200



