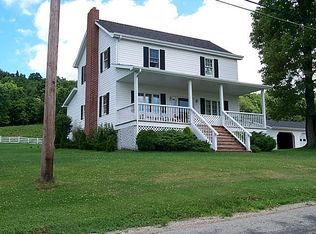Sold for $485,000
$485,000
186 Imel Rd, Normalville, PA 15469
3beds
2,526sqft
Single Family Residence
Built in 2005
25.03 Acres Lot
$532,300 Zestimate®
$192/sqft
$2,649 Estimated rent
Home value
$532,300
$495,000 - $570,000
$2,649/mo
Zestimate® history
Loading...
Owner options
Explore your selling options
What's special
Located in the Laurel Mtns on 25 private acres this 2500 sq ft ranch is a rare find. To say it was exceptionally maintained is an understatement! Pristine Oak hardwood floors showcase the bright open floor plan that includes built in bookshelves in the great room , a stone fireplace, windows galore, a massive master bedroom with on-suite that includes soaking tub and walk in shower. The geothermal heating system is brand new with a back up electric heat pump, there is a whole house generator, propane fireplace, 52in deep above ground pool with sprawling tiered deck that has been freshly stained, 5 cleared acres around the home, 2 outbuildings (oversized shed and detached garage).Home Warranty Included
Zillow last checked: 8 hours ago
Listing updated: November 10, 2023 at 11:30am
Listed by:
Melissa Merriman 724-861-0500,
KELLER WILLIAMS REALTY
Bought with:
Westin Wiltrout, RS352030
PARK PLACE REALTY GROUP LLC
Source: WPMLS,MLS#: 1582211 Originating MLS: West Penn Multi-List
Originating MLS: West Penn Multi-List
Facts & features
Interior
Bedrooms & bathrooms
- Bedrooms: 3
- Bathrooms: 3
- Full bathrooms: 2
- 1/2 bathrooms: 1
Primary bedroom
- Level: Main
Bedroom 2
- Level: Main
Bedroom 3
- Level: Main
Dining room
- Level: Main
Family room
- Level: Main
Kitchen
- Level: Main
Laundry
- Level: Main
Living room
- Level: Main
Heating
- Hot Water, Other
Cooling
- Central Air
Appliances
- Included: Some Electric Appliances, Dryer, Dishwasher, Microwave, Refrigerator, Stove, Washer
Features
- Kitchen Island, Pantry
- Flooring: Ceramic Tile, Hardwood, Carpet
- Windows: Multi Pane, Screens
- Basement: Full,Interior Entry
- Number of fireplaces: 1
- Fireplace features: Propane
Interior area
- Total structure area: 2,526
- Total interior livable area: 2,526 sqft
Property
Parking
- Total spaces: 4
- Parking features: Attached, Detached, Garage, Garage Door Opener
- Has attached garage: Yes
Features
- Levels: One
- Stories: 1
- Pool features: Pool
Lot
- Size: 25.03 Acres
- Dimensions: 25.027
Details
- Parcel number: 3114007201
Construction
Type & style
- Home type: SingleFamily
- Architectural style: Colonial,Ranch
- Property subtype: Single Family Residence
Materials
- Brick, Vinyl Siding
- Roof: Asphalt
Condition
- Resale
- Year built: 2005
Utilities & green energy
- Sewer: Septic Tank
- Water: Well
Community & neighborhood
Location
- Region: Normalville
Price history
| Date | Event | Price |
|---|---|---|
| 11/10/2023 | Sold | $485,000-2.8%$192/sqft |
Source: | ||
| 10/2/2023 | Contingent | $499,000$198/sqft |
Source: | ||
| 9/22/2023 | Price change | $499,000-7.4%$198/sqft |
Source: | ||
| 7/19/2023 | Price change | $539,000-12.4%$213/sqft |
Source: | ||
| 4/6/2023 | Price change | $615,000-12%$243/sqft |
Source: | ||
Public tax history
| Year | Property taxes | Tax assessment |
|---|---|---|
| 2024 | $5,011 +8.7% | $202,450 |
| 2023 | $4,608 | $202,450 |
| 2022 | $4,608 | $202,450 |
Find assessor info on the county website
Neighborhood: 15469
Nearby schools
GreatSchools rating
- 5/10Springfield El SchoolGrades: K-5Distance: 2.8 mi
- 7/10Connellsville Jhs EastGrades: 6-8Distance: 7.8 mi
- 4/10Connellsville Area Senior High SchoolGrades: 9-12Distance: 7.8 mi
Schools provided by the listing agent
- District: Connellsville Area
Source: WPMLS. This data may not be complete. We recommend contacting the local school district to confirm school assignments for this home.
Get pre-qualified for a loan
At Zillow Home Loans, we can pre-qualify you in as little as 5 minutes with no impact to your credit score.An equal housing lender. NMLS #10287.
