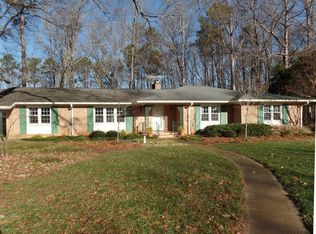THERE'S NO OTHER HOME LIKE THIS ONE! Gorgeous Custom Home on 5 Acres with a Pond in Quiet Neighborhood? Homes Like This One Rarely Come Available! The METICULOUSLY MAINTAINED, FAMILY FRIENDLY HOME Features the PERFECT FLOORPLAN for FAMILIES WITH KIDS AT HOME or those in need of SPACE FOR GROWN KIDS & THEIR FAMILIES to SPEND HOLIDAYS MAKING MEMORIES! On the 1st Floor You'll Find a SECLUDED MASTER WING including 21'x14' Bedroom, a GIANT MASTER BATH with SOAKER TUB, SEPARATE SHOWER & OVERSIZED CLOSET WITH ORGANIZERS! Do you need office space? You'll Be More Efficient than Ever in the Cozy, Custom, Wood Paneled Study with Built-in shelving and Tucked Quietly Away from the Gathering Rooms! The Gorgeous Greatroom features a Balcony Overlook, Soaring Ceilings and Stacked Stone Fireplace. Gleaming hardwoods Span throughout a PERFECT For ENTERTAINING DINING, KITCHEN, BREAKFAST NOOK & GREATROOM. The CHEF in the Family Will DELIGHT In the BRIGHT, OPEN KITCHEN Cooking on a Gas Cooktop and that Handy Island for Even More Serving Space. They'll Have a Bird's Eye View of the Lush Front Yard and Wave ???Hello??? to the Walkers/Runners/Cyclists that LOVE THE QUIET NEIGHBORHOOD of MERRIE OAKS. The 2nd Floor is perfectly suited for KIDS OR GUESTS with a Triple Bedroom Suite w/2 Full Baths Apart From the Rest of the Home. There is even a HUGE 24'x18' BONUS ROOM with 2nd Staircase! As Perfect as the Inside of this Home Is, YOU'LL BE REWARDED EVERY TIME YOU STEP OUT ON THE NEAR 40' WIDE DECK OVERLOOKING YOUR OWN PRIVATE POND! Grab the Kids and Grandkids and Get Ready for Memory Making While Fishing, Kayaking & Relaxing on the 2 Acre Oasis! There is Even a Wired Workshop/Mancave for the Man of Home to Spend Lazy Sunday Afternoons Building and Tinkering to His Hearts Content! You'll Pinch Yourself When You Wake Up to Realize the Special Home You Call Home at 186 Huntingdon Road Everyday, but especially when Utility Bills Arrive! This Amazing Home on Average has TOTAL UTILITY BILLS LO
This property is off market, which means it's not currently listed for sale or rent on Zillow. This may be different from what's available on other websites or public sources.

