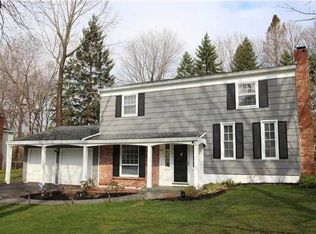Great location on a quiet neighborhood Street. This turn key home is ready for you to move in and enjoy! The updated, luxurious spa like bathrooms must be seen!!Photo's simply do not do them justice! This lovely family home has space for everyone. Bright kitchen leads to open dining and living area. Enjoy the cozy fireplaced family room with extra bedroom and full bath with walk in shower on same level! Ideal for in laws, or teenagers to be separate! Hardwood floors throughout the home enhance the elegance. All freshly painted and ready for you to make your own. The spacious deck offers great space for summertime grilling and entertaining, all within a fully fenced back yard! Charming patterned brick walkway leads you to the front entrance of this home! Truly a must see! Easy to show.
This property is off market, which means it's not currently listed for sale or rent on Zillow. This may be different from what's available on other websites or public sources.
