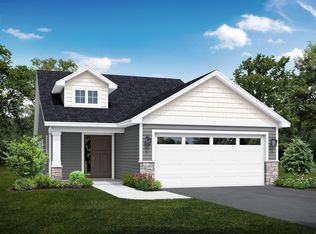Closed
$346,900
186 Henry Rd, Big Lake, MN 55309
2beds
1,720sqft
Single Family Residence
Built in 2023
3,484.8 Square Feet Lot
$358,000 Zestimate®
$202/sqft
$2,516 Estimated rent
Home value
$358,000
$329,000 - $390,000
$2,516/mo
Zestimate® history
Loading...
Owner options
Explore your selling options
What's special
Welcome to JP Brooks Newest Community, Wrights Crossing, in Big Lake! 2 Villa plans to choose from. This Oxford plan has 2 bedrooms, w/ an office, & a vaulted 4 season porch w/ vault & ceiling fan. Living room includes a gas fireplace - stone - floor to the mantel. Kitchen upgrades include, 42' uppers, under cabinet lighting, soft close, crown molding, roll out trash, hardware, tile backsplash, & quartz countertops! Entering the home you will find a door chime & a bench w/ a back & hooks! All of this in an HOA maintained community for ease of living! Conveniently located near highway 10, downtown area of Big Lake, & next to Wrights Crossing Park. COMPLETED NEW CONSTRUCTION Please note - sod will be put in at a later date.
Zillow last checked: 8 hours ago
Listing updated: May 06, 2025 at 02:07pm
Listed by:
Josh A Pomerleau 763-463-7580,
JPW Realty,
Stephanie Schmitz 612-382-0316
Bought with:
Joel D. Friday
Keller Williams Classic Realty
Source: NorthstarMLS as distributed by MLS GRID,MLS#: 6488919
Facts & features
Interior
Bedrooms & bathrooms
- Bedrooms: 2
- Bathrooms: 2
- Full bathrooms: 1
- 3/4 bathrooms: 1
Bedroom 1
- Level: Main
- Area: 195 Square Feet
- Dimensions: 15x13
Bedroom 2
- Level: Main
- Area: 110 Square Feet
- Dimensions: 10x11
Dining room
- Level: Main
- Area: 140 Square Feet
- Dimensions: 14x10
Other
- Level: Main
- Area: 117 Square Feet
- Dimensions: 13x9
Kitchen
- Level: Main
- Area: 121 Square Feet
- Dimensions: 11x11
Laundry
- Level: Main
- Area: 49 Square Feet
- Dimensions: 7x7
Living room
- Level: Main
- Area: 154 Square Feet
- Dimensions: 14x11
Office
- Level: Main
- Area: 121 Square Feet
- Dimensions: 11x11
Office
- Level: Main
- Area: 121 Square Feet
- Dimensions: 11x11
Patio
- Level: Main
- Area: 98 Square Feet
- Dimensions: 14x7
Walk in closet
- Level: Main
- Area: 35 Square Feet
- Dimensions: 5x7
Heating
- Forced Air, Fireplace(s)
Cooling
- Central Air
Appliances
- Included: Air-To-Air Exchanger, Dishwasher, Microwave, Range, Refrigerator, Stainless Steel Appliance(s)
Features
- Has basement: No
- Number of fireplaces: 1
- Fireplace features: Gas, Living Room, Stone
Interior area
- Total structure area: 1,720
- Total interior livable area: 1,720 sqft
- Finished area above ground: 1,720
- Finished area below ground: 0
Property
Parking
- Total spaces: 2
- Parking features: Attached, Asphalt, Garage Door Opener
- Attached garage spaces: 2
- Has uncovered spaces: Yes
Accessibility
- Accessibility features: None
Features
- Levels: One
- Stories: 1
- Pool features: None
- Fencing: None
Lot
- Size: 3,484 sqft
- Features: Irregular Lot, Sod Included in Price, Wooded
Details
- Foundation area: 1722
- Parcel number: 655310920
- Zoning description: Residential-Single Family
Construction
Type & style
- Home type: SingleFamily
- Property subtype: Single Family Residence
Materials
- Brick/Stone, Vinyl Siding
- Foundation: Slab
- Roof: Age 8 Years or Less,Asphalt
Condition
- Age of Property: 2
- New construction: Yes
- Year built: 2023
Details
- Builder name: JP BROOKS INC
Utilities & green energy
- Gas: Natural Gas
- Sewer: City Sewer/Connected
- Water: City Water/Connected
Community & neighborhood
Location
- Region: Big Lake
- Subdivision: Wrights Crossing Third Add
HOA & financial
HOA
- Has HOA: Yes
- HOA fee: $195 monthly
- Services included: Lawn Care, Professional Mgmt, Trash, Snow Removal
- Association name: JP Brooks
- Association phone: 763-645-5980
Other
Other facts
- Road surface type: Paved
Price history
| Date | Event | Price |
|---|---|---|
| 5/24/2024 | Sold | $346,900$202/sqft |
Source: | ||
| 4/2/2024 | Pending sale | $346,900$202/sqft |
Source: | ||
| 2/13/2024 | Listed for sale | $346,900$202/sqft |
Source: | ||
| 2/13/2024 | Listing removed | -- |
Source: | ||
| 2/9/2024 | Listed for sale | $346,900-0.9%$202/sqft |
Source: | ||
Public tax history
| Year | Property taxes | Tax assessment |
|---|---|---|
| 2024 | $504 +15.1% | $325,249 +851% |
| 2023 | $438 +329.4% | $34,200 +20% |
| 2022 | $102 +15.9% | $28,500 +506.4% |
Find assessor info on the county website
Neighborhood: 55309
Nearby schools
GreatSchools rating
- 7/10Independence Elementary SchoolGrades: 3-5Distance: 0.5 mi
- 5/10Big Lake Middle SchoolGrades: 6-8Distance: 0.5 mi
- 9/10Big Lake Senior High SchoolGrades: 9-12Distance: 0.7 mi

Get pre-qualified for a loan
At Zillow Home Loans, we can pre-qualify you in as little as 5 minutes with no impact to your credit score.An equal housing lender. NMLS #10287.
Sell for more on Zillow
Get a free Zillow Showcase℠ listing and you could sell for .
$358,000
2% more+ $7,160
With Zillow Showcase(estimated)
$365,160