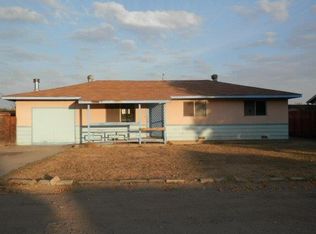Closed
$400,000
186 Hembree Rd, Yuba City, CA 95993
3beds
1,376sqft
Single Family Residence
Built in 1960
0.26 Acres Lot
$403,500 Zestimate®
$291/sqft
$2,366 Estimated rent
Home value
$403,500
$359,000 - $456,000
$2,366/mo
Zestimate® history
Loading...
Owner options
Explore your selling options
What's special
Welcome to your home in the highly sought-after Franklin Elementary & Sutter High School districts! This updated 1960 residence blends modern comforts with classic charm. Inside an inviting open-concept layout, complemented by LVP & tile floors that give a clean, contemporary look. The home features 2 spacious living areas, including a well-executed garage conversion that serves as a versatile space. Complete with a full bathroom & an attached laundry room,this area could easily function as a fourth bedroom or a convenient guest suite. At the back of the house, an additional living space awaits, boasting a newly installed mini split system for optimal cooling or heating. All bedrooms are generously sized, ensuring ample space for rest and relaxation. The main bathroom features a shower-tub combo and excellent storage options. The second bathroom is has a convenient shower stall. For those outdoor activities, a thoughtfully designed motorcycle/ATV/workshop with concrete access, as well as an additional storage shed. On the opposite side of the home is RV access! Outdoor entertaining is a breeze with the BBQ that is plumbed in, eliminating the hassle of running out of propane. The custom concrete and stonework create a fantastic space for seating and outdoor enjoyment!
Zillow last checked: 8 hours ago
Listing updated: October 29, 2024 at 01:23pm
Listed by:
Connie Coughlin DRE #01415359 530-682-0912,
Showcase Real Estate
Bought with:
Valerie Nevis, DRE #01860273
Aztec Real Estate
Source: MetroList Services of CA,MLS#: 224077787Originating MLS: MetroList Services, Inc.
Facts & features
Interior
Bedrooms & bathrooms
- Bedrooms: 3
- Bathrooms: 2
- Full bathrooms: 2
Dining room
- Features: Breakfast Nook, Dining/Living Combo
Kitchen
- Features: Synthetic Counter, Tile Counters
Heating
- Central, Ductless
Cooling
- Ceiling Fan(s), Central Air, Ductless
Appliances
- Included: Free-Standing Gas Range, Dishwasher, Disposal, Washer/Dryer Stacked
- Laundry: Inside
Features
- Flooring: Laminate, Tile
- Has fireplace: No
Interior area
- Total interior livable area: 1,376 sqft
Property
Parking
- Total spaces: 1
- Parking features: Converted Garage, Detached, Garage Door Opener
- Garage spaces: 1
- Has uncovered spaces: Yes
Features
- Stories: 1
- Exterior features: Entry Gate, Fire Pit
- Has private pool: Yes
- Pool features: Above Ground
- Fencing: Back Yard
Lot
- Size: 0.26 Acres
- Features: Shape Regular
Details
- Additional structures: Storage
- Parcel number: 020010024000
- Zoning description: R1
- Special conditions: Standard
Construction
Type & style
- Home type: SingleFamily
- Architectural style: Ranch
- Property subtype: Single Family Residence
Materials
- Wood
- Foundation: Raised, Slab
- Roof: Composition
Condition
- Year built: 1960
Utilities & green energy
- Sewer: Septic System
- Water: Well
- Utilities for property: Cable Available, Electric, Internet Available, Natural Gas Connected
Community & neighborhood
Location
- Region: Yuba City
Other
Other facts
- Price range: $400K - $400K
- Road surface type: Asphalt
Price history
| Date | Event | Price |
|---|---|---|
| 10/29/2024 | Sold | $400,000-3.6%$291/sqft |
Source: MetroList Services of CA #224077787 Report a problem | ||
| 9/23/2024 | Pending sale | $415,000$302/sqft |
Source: MetroList Services of CA #224077787 Report a problem | ||
| 8/13/2024 | Price change | $415,000-2.4%$302/sqft |
Source: MetroList Services of CA #224077787 Report a problem | ||
| 7/15/2024 | Listed for sale | $425,000$309/sqft |
Source: MetroList Services of CA #224077787 Report a problem | ||
Public tax history
| Year | Property taxes | Tax assessment |
|---|---|---|
| 2025 | $4,416 +309.6% | $400,000 +303.4% |
| 2024 | $1,078 +1.6% | $99,165 +2% |
| 2023 | $1,061 +2.9% | $97,221 +2% |
Find assessor info on the county website
Neighborhood: 95993
Nearby schools
GreatSchools rating
- 7/10Franklin Elementary SchoolGrades: K-8Distance: 0.3 mi
- 7/10Sutter High SchoolGrades: 9-12Distance: 4.6 mi
Get a cash offer in 3 minutes
Find out how much your home could sell for in as little as 3 minutes with a no-obligation cash offer.
Estimated market value
$403,500
