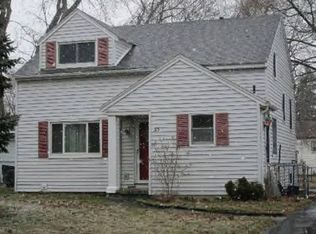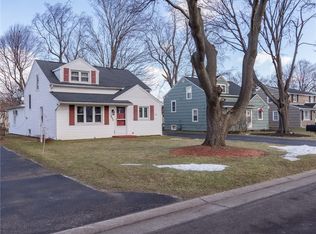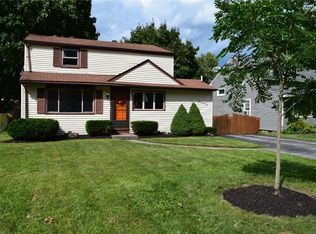Closed
$192,000
186 Haddon Rd, Rochester, NY 14626
3beds
1,316sqft
Single Family Residence
Built in 1955
7,191.76 Square Feet Lot
$208,800 Zestimate®
$146/sqft
$2,061 Estimated rent
Home value
$208,800
$194,000 - $226,000
$2,061/mo
Zestimate® history
Loading...
Owner options
Explore your selling options
What's special
Welcome to 186 Haddon Road! This charming split level with great curb appeal sits on a dead end street. In the lower level you will find a partially finished basement with walk out access to the backyard, a laundry room and SO much storage! Main level is complete with the eat in - kitchen / living room. Upstairs you will find two bedrooms on one level with the full bathroom and a large 3rd bedroom on the third floor. Outside you will find a fenced in yard, garden full of cucumbers, raspberries, tomatoes and peppers, the double wide driveway with detached 1 car garage (with electric) and above ground swimming pool. Updates & Features include - Exterior siding painted, freshly painted interior, Furnace ~ 7 Years, newer windows, Greenlight Internet. Hardwood floors under some of the carpet! Negotiations start Wednesday, July 17th at 10am.
Zillow last checked: 8 hours ago
Listing updated: October 23, 2024 at 04:37am
Listed by:
Caitlin Smith 585-339-3926,
Howard Hanna
Bought with:
Steven C. Mitchell, 10401349425
Keller Williams Realty Greater Rochester
Source: NYSAMLSs,MLS#: R1551413 Originating MLS: Rochester
Originating MLS: Rochester
Facts & features
Interior
Bedrooms & bathrooms
- Bedrooms: 3
- Bathrooms: 1
- Full bathrooms: 1
Bedroom 1
- Level: Second
Bedroom 1
- Level: Second
Bedroom 2
- Level: Second
Bedroom 2
- Level: Second
Bedroom 3
- Level: Third
Bedroom 3
- Level: Third
Heating
- Gas, Forced Air
Cooling
- Attic Fan, Window Unit(s)
Appliances
- Included: Dryer, Dishwasher, Electric Oven, Electric Range, Freezer, Disposal, Gas Water Heater, Microwave, Refrigerator, Washer
- Laundry: In Basement
Features
- Cedar Closet(s), Entrance Foyer, Eat-in Kitchen, Kitchen Island
- Flooring: Carpet, Hardwood, Laminate, Varies
- Windows: Thermal Windows
- Basement: Partial,Walk-Out Access,Sump Pump
- Has fireplace: No
Interior area
- Total structure area: 1,316
- Total interior livable area: 1,316 sqft
Property
Parking
- Total spaces: 1
- Parking features: Detached, Electricity, Garage, Driveway
- Garage spaces: 1
Features
- Levels: Two
- Stories: 2
- Patio & porch: Patio
- Exterior features: Blacktop Driveway, Fully Fenced, Pool, Patio
- Pool features: Above Ground
- Fencing: Full
Lot
- Size: 7,191 sqft
- Dimensions: 52 x 137
- Features: Residential Lot
Details
- Parcel number: 2628000741100010034000
- Special conditions: Standard
Construction
Type & style
- Home type: SingleFamily
- Architectural style: Split Level
- Property subtype: Single Family Residence
Materials
- Composite Siding
- Foundation: Block
- Roof: Asphalt
Condition
- Resale
- Year built: 1955
Utilities & green energy
- Sewer: Connected
- Water: Connected, Public
- Utilities for property: Cable Available, High Speed Internet Available, Sewer Connected, Water Connected
Community & neighborhood
Location
- Region: Rochester
- Subdivision: Farmdale
Other
Other facts
- Listing terms: Cash,Conventional,FHA,VA Loan
Price history
| Date | Event | Price |
|---|---|---|
| 8/27/2024 | Sold | $192,000+13%$146/sqft |
Source: | ||
| 7/18/2024 | Pending sale | $169,900$129/sqft |
Source: | ||
| 7/12/2024 | Listed for sale | $169,900+74.3%$129/sqft |
Source: | ||
| 7/15/2015 | Sold | $97,500+2.7%$74/sqft |
Source: | ||
| 5/20/2015 | Listed for sale | $94,900-0.7%$72/sqft |
Source: RE/MAX Realty Group #R273656 Report a problem | ||
Public tax history
| Year | Property taxes | Tax assessment |
|---|---|---|
| 2024 | -- | $109,800 |
| 2023 | -- | $109,800 +10.4% |
| 2022 | -- | $99,500 |
Find assessor info on the county website
Neighborhood: 14626
Nearby schools
GreatSchools rating
- 5/10Buckman Heights Elementary SchoolGrades: 3-5Distance: 0.7 mi
- 3/10Olympia High SchoolGrades: 6-12Distance: 0.7 mi
- NAHolmes Road Elementary SchoolGrades: K-2Distance: 0.9 mi
Schools provided by the listing agent
- District: Greece
Source: NYSAMLSs. This data may not be complete. We recommend contacting the local school district to confirm school assignments for this home.


