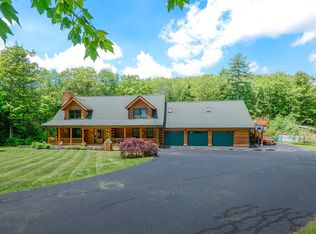This charming cape is one of a kind. It sits on 11 acres of mixed use land with a beautifully tended garden area, a small stream and a large wooded area to go hiking or bird watching. Add to that an above-ground pool with a nice deck and your summer has already been planned for you. The focal point of the living room is a fieldstone fireplace that glimmers with mica when the sun is shining. While the roof has been replaced with standing seam metal there are many updates the house is in need of. It is a solid home and has the potential to be the quintessential New England home for someone with the right eye.
This property is off market, which means it's not currently listed for sale or rent on Zillow. This may be different from what's available on other websites or public sources.

