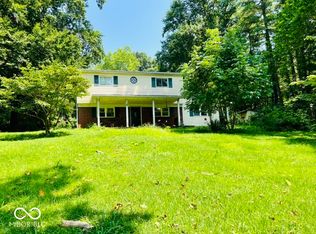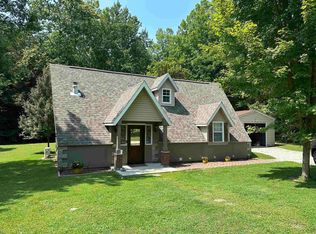Closed
$410,000
186 Goosetown Rd, Bedford, IN 47421
4beds
1,923sqft
Single Family Residence
Built in 1979
10 Acres Lot
$415,200 Zestimate®
$--/sqft
$1,904 Estimated rent
Home value
$415,200
$382,000 - $453,000
$1,904/mo
Zestimate® history
Loading...
Owner options
Explore your selling options
What's special
Tucked away this Hunters paradise comes with 10 acres also offers a 30 x 48 outbuilding. Home has 4 bedrooms and 3 baths and a 2 car attached garage, and includes awesome workshop/man cave in the basement. You family will enjoy the kitchen/ dining area that leads to a large deck for your family's gatherings. Lower level comes with a bedroom with walk in closet and also a full bathroom next to the bedroom. Plenty of storage space available.
Zillow last checked: 8 hours ago
Listing updated: June 07, 2024 at 10:52am
Listed by:
Sarah J Hamilton Cell:812-650-8005,
Carpenter, REALTORS-Bloomington
Bought with:
Kathy Blackburn, RB14048136
REMAX Acclaimed Properties
Source: IRMLS,MLS#: 202414964
Facts & features
Interior
Bedrooms & bathrooms
- Bedrooms: 4
- Bathrooms: 3
- Full bathrooms: 3
- Main level bedrooms: 3
Bedroom 1
- Level: Main
Bedroom 2
- Level: Main
Dining room
- Level: Main
- Area: 224
- Dimensions: 16 x 14
Kitchen
- Level: Main
- Area: 88
- Dimensions: 8 x 11
Living room
- Level: Main
- Area: 294
- Dimensions: 21 x 14
Heating
- Electric, Wood, Forced Air
Cooling
- Central Air
Appliances
- Included: Dishwasher, Microwave, Refrigerator, Washer, Dryer-Electric, Electric Range, Electric Water Heater
Features
- Basement: Full,Finished,Concrete
- Number of fireplaces: 1
- Fireplace features: Living Room, Wood Burning Stove
Interior area
- Total structure area: 2,202
- Total interior livable area: 1,923 sqft
- Finished area above ground: 1,494
- Finished area below ground: 429
Property
Parking
- Total spaces: 2
- Parking features: Attached, Garage Door Opener, Gravel
- Attached garage spaces: 2
- Has uncovered spaces: Yes
Features
- Levels: Bi-Level
- Has view: Yes
- View description: Water
- Has water view: Yes
- Water view: Water
Lot
- Size: 10 Acres
- Features: Rolling Slope, 10-14.999, Wooded
Details
- Additional structures: Barn
- Additional parcels included: 4707-21-300-079.000-009
- Parcel number: 470721300023.000009
Construction
Type & style
- Home type: SingleFamily
- Property subtype: Single Family Residence
Materials
- Brick, Wood Siding
- Roof: Shingle
Condition
- New construction: No
- Year built: 1979
Utilities & green energy
- Sewer: Septic Tank
- Water: Public
Community & neighborhood
Location
- Region: Bedford
- Subdivision: None
Other
Other facts
- Listing terms: Conventional,FHA
Price history
| Date | Event | Price |
|---|---|---|
| 6/5/2024 | Sold | $410,000-3.5% |
Source: | ||
| 5/3/2024 | Pending sale | $424,900 |
Source: | ||
| 5/1/2024 | Listed for sale | $424,900+74.1% |
Source: | ||
| 10/10/2018 | Sold | $244,000-0.4%$127/sqft |
Source: | ||
| 8/20/2018 | Price change | $245,000-5.7%$127/sqft |
Source: Keller Williams Realty Consultants #201808071 Report a problem | ||
Public tax history
| Year | Property taxes | Tax assessment |
|---|---|---|
| 2024 | $1,688 +0.2% | $221,200 +10.1% |
| 2023 | $1,685 +24.2% | $200,900 +6.1% |
| 2022 | $1,356 +25.6% | $189,400 +13.6% |
Find assessor info on the county website
Neighborhood: 47421
Nearby schools
GreatSchools rating
- 4/10Shawswick Elementary SchoolGrades: K-6Distance: 1.7 mi
- 6/10Bedford Middle SchoolGrades: 7-8Distance: 3.9 mi
- 5/10Bedford-North Lawrence High SchoolGrades: 9-12Distance: 2.7 mi
Schools provided by the listing agent
- Elementary: Shawswick
- Middle: Shawswick
- High: Bedford-North Lawrence
- District: North Lawrence Community Schools
Source: IRMLS. This data may not be complete. We recommend contacting the local school district to confirm school assignments for this home.
Get pre-qualified for a loan
At Zillow Home Loans, we can pre-qualify you in as little as 5 minutes with no impact to your credit score.An equal housing lender. NMLS #10287.

