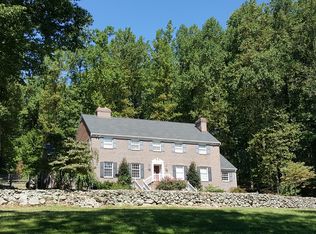WELCOME to 186 Golf Ridge Rd. This gorgeous 3600 Sq Ft Colonial sits on 14 acres looking over the ninth hole at Galen Hall Golf Club. The grounds are covered with mature trees, fruit trees, and a mixture of wildlife ranging from birds to deer. Walk into this regal estate's hardwood foyer, and you get the chance to enter the Formal Living Room or the Formal Dining Room on the right. Off the wings of the house, is a cozy sunroom, accompanied by an office with a vaulted ceiling on the opposing side of the house. The Family Room wet bar, and the first of three Fireplaces in the home. Enter the gorgeous eat-in kitchen to reveal custom cabinets and a giant island for entertaining. The kitchen also has a butler closet complete with a dumbwaiter. The upstairs contains four bedrooms and laundry, including a master with another fireplace, master bath, and walk in closet. In the basement you will find a wood stove, a giant wine cellar, and access to the enormous garage. This property won't disappoint with the spectacular house, scenic acreage, and the unique beauty of 186 Golf Ridge Road.
This property is off market, which means it's not currently listed for sale or rent on Zillow. This may be different from what's available on other websites or public sources.
