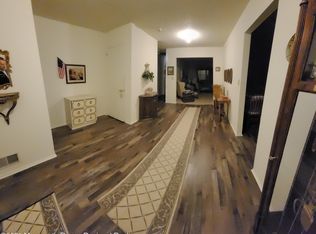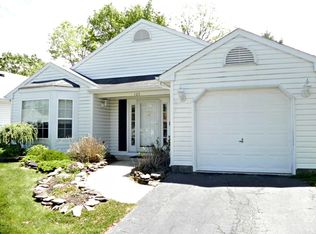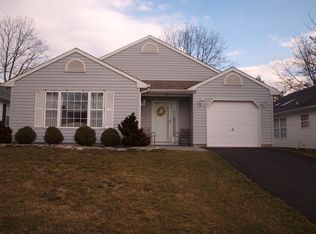Look no more!!! Here's that wonderful 4 bedroom, 2.5 bath house that you've been looking for to call home. Two story family room with hardwood floors. Eat-in kitchen with granite counter top. Enjoy some fun in the sun in the fenced in yard with in ground pool, shed and patio. Large driveway with ample parking. Great home!! Call TODAY to schedule a showing!!
This property is off market, which means it's not currently listed for sale or rent on Zillow. This may be different from what's available on other websites or public sources.



