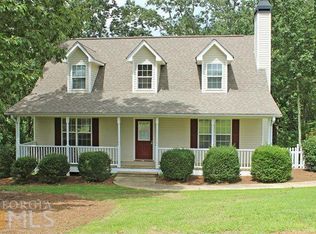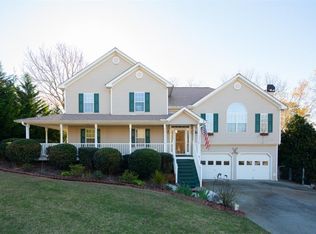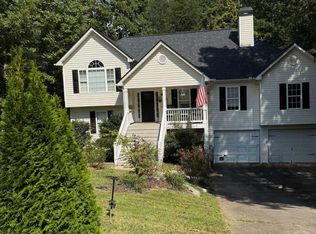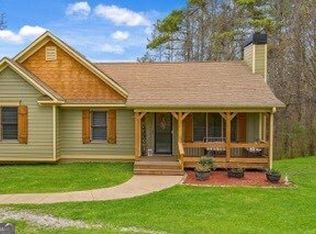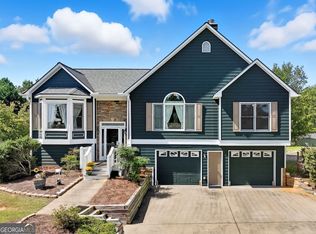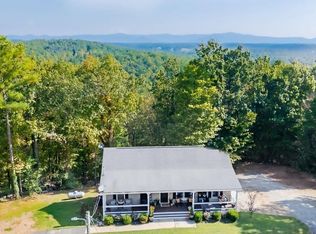Discover your dream home at 186 Franklin Ct, Jasper, offering a perfect blend of comfort, space, and breathtaking mountain views. Built in 2006, this inviting 5-bedroom, 3-bathroom residence spans 2,190 square feet and is nestled on a generous 1.74-acre lot, providing ample privacy and room to breathe.
Step inside to a thoughtfully designed layout that balances spacious living areas with comfortable private retreats. The home offers five bedrooms and three full bathrooms, providing plenty of room for family, guests, or a dedicated home office. While we've only recently had the pleasure of calling this beautiful house our home, a new job opportunity has necessitated an unexpected relocation, creating a wonderful opportunity for you.
Outside, the expansive 1.74-acre property is a true gem, offering endless possibilities for outdoor enjoyment, gardening, or simply soaking in the tranquility and stunning seasonal mountain views that are your daily backdrop. Imagine morning coffee on your future deck, or evenings enjoying incredible sunsets!
Located in the highly desirable Philadelphia Heights neighborhood, you'll enjoy a peaceful community setting while remaining conveniently close to everything Jasper has to offer – local amenities, shopping, and dining are just a short drive away.
This home truly offers the best of both worlds: comfortable living with an impressive amount of land on a cul-de-sac with a spectacular natural setting.
Showings are by appointment only. As a For Sale By Owner (FSBO) property, we are directly handling all inquiries. Please contact us directly to schedule your private tour and experience the magic of this unique property for yourself. We appreciate your understanding that we will not be using a listing agent for this sale.
For sale by owner
Price cut: $14K (11/20)
$418,000
186 Franklin Ct, Jasper, GA 30143
5beds
2,190sqft
Est.:
SingleFamily
Built in 2006
1.74 Acres Lot
$-- Zestimate®
$191/sqft
$-- HOA
What's special
Breathtaking mountain viewsThoughtfully designed layoutFive bedroomsSpectacular natural setting
What the owner loves about this home
Situated in a highly desirable Jasper neighborhood, this home offers unparalleled convenience with direct access (just 1 mile) to the brand-new Publix. Experience the allure of small-town living, complemented by easy drives to Canton, Woodstock, and the greater Atlanta metropolitan area, offering the perfect balance of peaceful living and urban accessibility.
- 23 days |
- 534 |
- 22 |
Listed by:
Property Owner (404) 790-8301
Facts & features
Interior
Bedrooms & bathrooms
- Bedrooms: 5
- Bathrooms: 3
- Full bathrooms: 3
Heating
- Forced air
Cooling
- Central
Appliances
- Included: Dishwasher, Freezer, Microwave, Range / Oven, Refrigerator
Features
- Flooring: Laminate, Linoleum / Vinyl
- Basement: Partially finished
- Has fireplace: Yes
Interior area
- Total interior livable area: 2,190 sqft
Property
Parking
- Parking features: Garage - Attached
Features
- Exterior features: Vinyl
- Has view: Yes
- View description: Mountain
Lot
- Size: 1.74 Acres
Details
- Parcel number: 041140157
Construction
Type & style
- Home type: SingleFamily
Materials
- Other
- Foundation: Masonry
- Roof: Asphalt
Condition
- New construction: No
- Year built: 2006
Community & HOA
Location
- Region: Jasper
Financial & listing details
- Price per square foot: $191/sqft
- Tax assessed value: $385,580
- Annual tax amount: $2,908
- Date on market: 11/17/2025
Estimated market value
Not available
Estimated sales range
Not available
$2,893/mo
Price history
Price history
| Date | Event | Price |
|---|---|---|
| 11/20/2025 | Price change | $418,000-3.2%$191/sqft |
Source: Owner Report a problem | ||
| 11/17/2025 | Listed for sale | $432,000+1.2%$197/sqft |
Source: Owner Report a problem | ||
| 10/7/2025 | Listing removed | -- |
Source: Owner Report a problem | ||
| 6/18/2025 | Listed for sale | $427,000+9.2%$195/sqft |
Source: Owner Report a problem | ||
| 8/9/2024 | Sold | $390,900+1.3%$178/sqft |
Source: | ||
Public tax history
Public tax history
| Year | Property taxes | Tax assessment |
|---|---|---|
| 2024 | $2,908 -1.5% | $154,232 |
| 2023 | $2,953 -3.6% | $154,232 +2.4% |
| 2022 | $3,064 +56.9% | $150,654 +68.1% |
Find assessor info on the county website
BuyAbility℠ payment
Est. payment
$2,381/mo
Principal & interest
$2005
Property taxes
$230
Home insurance
$146
Climate risks
Neighborhood: 30143
Nearby schools
GreatSchools rating
- 6/10Jasper Middle SchoolGrades: 5-6Distance: 2.5 mi
- 3/10Pickens County Middle SchoolGrades: 7-8Distance: 3.3 mi
- 6/10Pickens County High SchoolGrades: 9-12Distance: 4.5 mi
- Loading
