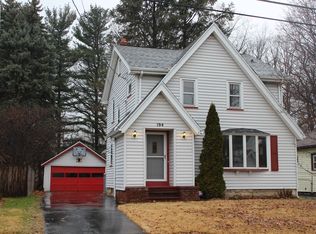Perfect starter home awaits!! Greece schools! Relax in your front porch! Adorable cape with natural gum wood trim & hardwoods everywhere!! First floor 'master' bedroom has the recently remodeled full bath off of it with its slate tile floors! Cozy living room opens to dining room both with hardwood floors. Kitchen with slate tile floor, granite and stainless steel appliances purchased 2012, microwave 2019. Back entrance to home a few steps up to kitchen or basement. Stairs off kitchen lead to the massive bedroom upstairs loaded with closets, built in drawers and lots of tucked away character; hardwood floors. Full basement with half bath & laundry-dryer 8 yrs old and washer 1 year old. Detached garage with newer roof. Lot goes beyond the fenced area ... could be additional space to play in! This one will not last long.
This property is off market, which means it's not currently listed for sale or rent on Zillow. This may be different from what's available on other websites or public sources.
