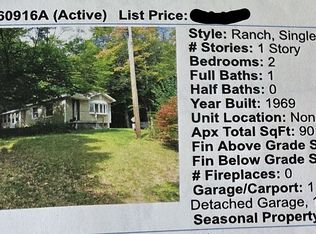Sold for $218,000 on 10/30/24
$218,000
186 Flat Rock Rd, Morrisonville, NY 12962
3beds
1,456sqft
Single Family Residence
Built in 1988
0.9 Acres Lot
$235,800 Zestimate®
$150/sqft
$2,122 Estimated rent
Home value
$235,800
$184,000 - $302,000
$2,122/mo
Zestimate® history
Loading...
Owner options
Explore your selling options
What's special
Immaculately maintained 3 bed 2 full bath ranch home sitting on about an acre of manicured yard. Located in Morrisonville on a quiet road, only minutes from Plattsburgh.
Fireplace in the Family Room and a master suite with an oversized closet.
There is a 3 car heated garage with its own bathroom and sliding doors to a deck. Perfect for your toys, your workshop or just a hideaway space.
Don't miss this one !
Zillow last checked: 8 hours ago
Listing updated: October 30, 2024 at 11:40am
Listed by:
Patrick Holcombe,
Century 21 The One
Bought with:
Brandy McDonald, 10401344431
Century 21 The One
Source: ACVMLS,MLS#: 202964
Facts & features
Interior
Bedrooms & bathrooms
- Bedrooms: 3
- Bathrooms: 2
- Full bathrooms: 2
Primary bedroom
- Features: Laminate Counters
- Level: First
- Area: 156 Square Feet
- Dimensions: 12 x 13
Bedroom 2
- Features: Laminate Counters
- Level: First
- Area: 120 Square Feet
- Dimensions: 10 x 12
Bedroom 3
- Features: Laminate Counters
- Level: First
- Area: 108 Square Feet
- Dimensions: 9 x 12
Primary bathroom
- Features: Luxury Vinyl
- Level: First
- Area: 65 Square Feet
- Dimensions: 13 x 5
Dining room
- Features: Laminate Counters
- Level: First
- Area: 120 Square Feet
- Dimensions: 12 x 10
Family room
- Features: Laminate Counters
- Level: First
- Area: 204 Square Feet
- Dimensions: 12 x 17
Kitchen
- Features: Laminate Counters
- Level: First
- Area: 144 Square Feet
- Dimensions: 12 x 12
Laundry
- Features: Laminate Counters
- Level: First
- Area: 30 Square Feet
- Dimensions: 5 x 6
Living room
- Features: Laminate Counters
- Level: First
- Area: 216 Square Feet
- Dimensions: 12 x 18
Office
- Features: Laminate Counters
- Level: First
- Area: 84 Square Feet
- Dimensions: 7 x 12
Heating
- Forced Air, Kerosene
Cooling
- None
Appliances
- Included: Dryer, Electric Water Heater, Free-Standing Electric Range, Free-Standing Refrigerator, Washer
- Laundry: Main Level
Features
- Ceiling Fan(s), Entrance Foyer, High Speed Internet, Walk-In Closet(s)
- Flooring: Laminate, Luxury Vinyl
- Doors: French Doors, Storm Door(s)
- Windows: Vinyl Clad Windows
- Basement: None
- Number of fireplaces: 1
- Fireplace features: Family Room, Gas Log
Interior area
- Total structure area: 1,456
- Total interior livable area: 1,456 sqft
- Finished area above ground: 1,456
- Finished area below ground: 0
Property
Parking
- Total spaces: 3
- Parking features: Driveway, Heated Garage, Off Street, Paved, Workshop in Garage
- Garage spaces: 3
Features
- Levels: One
- Patio & porch: Deck
- Has view: Yes
- View description: Trees/Woods
Lot
- Size: 0.90 Acres
- Dimensions: 214 x 184
- Features: Cleared, Few Trees, Landscaped
Details
- Additional structures: Outbuilding, Storage
- Parcel number: 218.240.23
Construction
Type & style
- Home type: SingleFamily
- Architectural style: Ranch
- Property subtype: Single Family Residence
Materials
- Vinyl Siding
- Foundation: Slab
- Roof: Metal
Condition
- Year built: 1988
Utilities & green energy
- Sewer: Septic Tank
- Water: Well
- Utilities for property: Cable Connected, Electricity Connected, Internet Connected
Community & neighborhood
Location
- Region: Morrisonville
Other
Other facts
- Listing agreement: Exclusive Right To Sell
- Listing terms: Cash,Conventional,FHA,VA Loan
- Road surface type: Paved
Price history
| Date | Event | Price |
|---|---|---|
| 10/30/2024 | Sold | $218,000-8.8%$150/sqft |
Source: | ||
| 9/10/2024 | Pending sale | $239,000$164/sqft |
Source: | ||
| 9/5/2024 | Listed for sale | $239,000$164/sqft |
Source: | ||
Public tax history
| Year | Property taxes | Tax assessment |
|---|---|---|
| 2024 | -- | $103,900 |
| 2023 | -- | $103,900 |
| 2022 | -- | $103,900 |
Find assessor info on the county website
Neighborhood: 12962
Nearby schools
GreatSchools rating
- 3/10Morrisonville Elementary SchoolGrades: PK-5Distance: 1.3 mi
- 7/10Saranac Middle SchoolGrades: 6-8Distance: 6.9 mi
- 6/10Saranac High SchoolGrades: 9-12Distance: 6.8 mi
