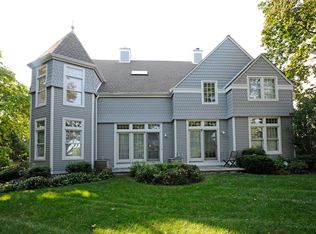Nestled in a quiet enclave of just 13 homes this gorgeous condo has the feel of a single family home. Just a 5 minute walk to the train station and Greenwich Avenue, you will love the sophisticated blend of modern style and high-end finishes. This home boasts a first floor master and/or second floor master plus 2-3 additional bedrooms, 4.5 luxurious bathrooms, huge closets, high ceilings, extensive millwork, 2 fireplaces, a gorgeous chef's kitchen with breakfast area, separate dining room, a large finished lower level with French doors to the back yard and private terrace., 2 office spaces, separate laundry room and ample storage.
This property is off market, which means it's not currently listed for sale or rent on Zillow. This may be different from what's available on other websites or public sources.
