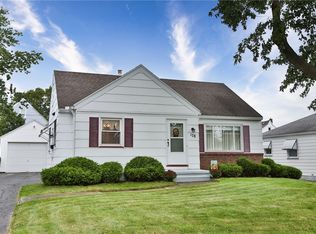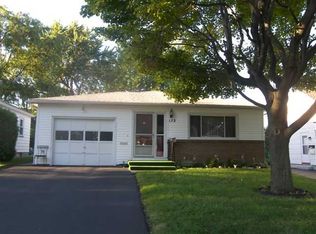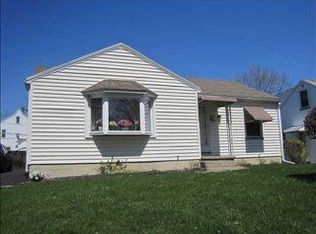Closed
$180,000
186 Falstaff Rd, Rochester, NY 14609
2beds
938sqft
Single Family Residence
Built in 1947
6,098.4 Square Feet Lot
$205,400 Zestimate®
$192/sqft
$2,182 Estimated rent
Home value
$205,400
$187,000 - $224,000
$2,182/mo
Zestimate® history
Loading...
Owner options
Explore your selling options
What's special
Welcome to this cozy 2 bedroom, 1 bath ranch style home, brimming with potential and awaiting your personal touch! Nestled in the highly sought-after Laurelton neighborhood and close to schools, parks, shops, restaurants, and expressways. Inside, you will find a welcoming living area, 2 spacious bedrooms, and a full bath with a no step shower. There is a versatile space that can easily be converted into a 3rd bedroom or office. Discover the beauty of original hardwoods under the existing carpet. Make you way downstairs to the partially finished basement, which provides ample storage and additional living space. Outside, you will find a detached garage for extra storage, an enclosed porch, and a fully fenced yard for added privacy and outdoor activities. Don't miss out on a fantastic opportunity to own a home with so much potential in a desirable location. Schedule your showing today! Open house Sunday June 9th from 1-3pm. Delayed negotiations until Tuesday June 11th @12pm.
Zillow last checked: 8 hours ago
Listing updated: August 16, 2024 at 01:03pm
Listed by:
Danielle Tomasetti 585-266-5560,
Howard Hanna
Bought with:
Tracy A. Waters, 10401279352
Keller Williams Realty Greater Rochester
Source: NYSAMLSs,MLS#: R1542851 Originating MLS: Rochester
Originating MLS: Rochester
Facts & features
Interior
Bedrooms & bathrooms
- Bedrooms: 2
- Bathrooms: 1
- Full bathrooms: 1
- Main level bathrooms: 1
- Main level bedrooms: 2
Bedroom 1
- Level: First
Bedroom 2
- Level: First
Basement
- Level: Basement
Kitchen
- Level: First
Living room
- Level: First
Heating
- Gas, Forced Air
Cooling
- Central Air
Appliances
- Included: Gas Cooktop, Gas Oven, Gas Range, Gas Water Heater, Refrigerator
- Laundry: In Basement
Features
- Separate/Formal Living Room, Pantry, Solid Surface Counters, Window Treatments, Bedroom on Main Level, Main Level Primary
- Flooring: Carpet, Hardwood, Laminate, Varies
- Windows: Drapes
- Basement: Full,Partially Finished
- Has fireplace: No
Interior area
- Total structure area: 938
- Total interior livable area: 938 sqft
Property
Parking
- Total spaces: 1
- Parking features: Detached, Garage, Garage Door Opener
- Garage spaces: 1
Accessibility
- Accessibility features: Accessible Bedroom, Low Threshold Shower
Features
- Levels: One
- Stories: 1
- Patio & porch: Enclosed, Patio, Porch
- Exterior features: Blacktop Driveway, Fully Fenced, Patio
- Fencing: Full
Lot
- Size: 6,098 sqft
- Dimensions: 52 x 116
- Features: Near Public Transit, Residential Lot
Details
- Additional structures: Shed(s), Storage
- Parcel number: 2634001071100010082000
- Special conditions: Estate
- Other equipment: Generator
Construction
Type & style
- Home type: SingleFamily
- Architectural style: Ranch
- Property subtype: Single Family Residence
Materials
- Aluminum Siding, Steel Siding
- Foundation: Block
- Roof: Asphalt
Condition
- Resale
- Year built: 1947
Utilities & green energy
- Sewer: Connected
- Water: Connected, Public
- Utilities for property: Cable Available, High Speed Internet Available, Sewer Connected, Water Connected
Community & neighborhood
Location
- Region: Rochester
- Subdivision: Laurelton Resub Sec C
Other
Other facts
- Listing terms: Cash,Conventional,FHA,VA Loan
Price history
| Date | Event | Price |
|---|---|---|
| 8/12/2024 | Sold | $180,000+33.4%$192/sqft |
Source: | ||
| 6/13/2024 | Pending sale | $134,900$144/sqft |
Source: | ||
| 6/6/2024 | Listed for sale | $134,900$144/sqft |
Source: | ||
Public tax history
| Year | Property taxes | Tax assessment |
|---|---|---|
| 2024 | -- | $152,000 |
| 2023 | -- | $152,000 +70.6% |
| 2022 | -- | $89,100 |
Find assessor info on the county website
Neighborhood: 14609
Nearby schools
GreatSchools rating
- NAHelendale Road Primary SchoolGrades: PK-2Distance: 0.6 mi
- 5/10East Irondequoit Middle SchoolGrades: 6-8Distance: 1.4 mi
- 6/10Eastridge Senior High SchoolGrades: 9-12Distance: 2.4 mi
Schools provided by the listing agent
- District: East Irondequoit
Source: NYSAMLSs. This data may not be complete. We recommend contacting the local school district to confirm school assignments for this home.


