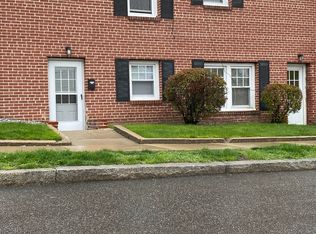Sold for $395,000
$395,000
186 Fairhaven Rd, Worcester, MA 01606
3beds
1,437sqft
Single Family Residence
Built in 1930
8,779 Square Feet Lot
$434,400 Zestimate®
$275/sqft
$2,571 Estimated rent
Home value
$434,400
$413,000 - $456,000
$2,571/mo
Zestimate® history
Loading...
Owner options
Explore your selling options
What's special
Just in time for the New Year - Quick close possible - This Classic colonial home is located in the desirable Burncoat area - Front three season room leads into large entry foyer with hardwood floors that flow into an open floorplan living room and dining room with archway and built-in cabinets for easy entertaining - Updated kitchen (all appliance's stay) and mudroom that lead to level fenced yard with large fruit bearing pear tree and an oversized garage - Hardwood floors continue upstairs and into all three bedrooms - All with generous sized closets - Updated bath with deep tub - Gift yourself/family a new home for the New Year -
Zillow last checked: 8 hours ago
Listing updated: January 31, 2024 at 04:29am
Listed by:
Deb Evans 508-523-7335,
ERA Key Realty Services 508-234-0550
Bought with:
Briana Willander
Thrive Real Estate Specialists
Source: MLS PIN,MLS#: 73187367
Facts & features
Interior
Bedrooms & bathrooms
- Bedrooms: 3
- Bathrooms: 1
- Full bathrooms: 1
Primary bedroom
- Features: Ceiling Fan(s), Walk-In Closet(s), Flooring - Hardwood
- Level: Second
- Area: 156
- Dimensions: 13 x 12
Bedroom 2
- Features: Ceiling Fan(s), Closet, Flooring - Hardwood
- Level: Second
- Area: 132
- Dimensions: 12 x 11
Bedroom 3
- Features: Closet, Flooring - Hardwood
- Level: Second
- Area: 117
- Dimensions: 13 x 9
Bathroom 1
- Features: Bathroom - Full, Countertops - Upgraded, Cabinets - Upgraded
- Level: Second
- Area: 54
- Dimensions: 9 x 6
Dining room
- Features: Closet/Cabinets - Custom Built, Flooring - Hardwood, Lighting - Overhead
- Level: First
- Area: 169
- Dimensions: 13 x 13
Kitchen
- Features: Exterior Access, Stainless Steel Appliances
- Level: First
- Area: 165
- Dimensions: 15 x 11
Living room
- Features: Ceiling Fan(s), Flooring - Hardwood
- Level: First
- Area: 225
- Dimensions: 15 x 15
Heating
- Steam, Natural Gas
Cooling
- Window Unit(s)
Appliances
- Included: Range, Dishwasher, Refrigerator, Washer, Dryer
- Laundry: In Basement, Washer Hookup
Features
- Closet, Entry Hall, Bonus Room, Center Hall
- Flooring: Wood, Flooring - Hardwood, Flooring - Wood
- Doors: Storm Door(s)
- Windows: Insulated Windows
- Basement: Full
- Has fireplace: No
Interior area
- Total structure area: 1,437
- Total interior livable area: 1,437 sqft
Property
Parking
- Total spaces: 5
- Parking features: Detached, Paved Drive, Off Street, Paved
- Garage spaces: 1
- Uncovered spaces: 4
Features
- Patio & porch: Porch - Enclosed
- Exterior features: Porch - Enclosed
- Fencing: Fenced/Enclosed
Lot
- Size: 8,779 sqft
- Features: Level
Details
- Parcel number: M:36 B:007 L:00120,1794834
- Zoning: RS-7
Construction
Type & style
- Home type: SingleFamily
- Property subtype: Single Family Residence
Materials
- Frame
- Foundation: Stone
- Roof: Shingle
Condition
- Year built: 1930
Utilities & green energy
- Electric: Circuit Breakers
- Sewer: Public Sewer
- Water: Public
- Utilities for property: for Electric Range, Washer Hookup
Community & neighborhood
Community
- Community features: Shopping, Medical Facility, Highway Access, House of Worship, Private School, Public School
Location
- Region: Worcester
Price history
| Date | Event | Price |
|---|---|---|
| 1/30/2024 | Sold | $395,000-1%$275/sqft |
Source: MLS PIN #73187367 Report a problem | ||
| 12/14/2023 | Listed for sale | $399,000+29.8%$278/sqft |
Source: MLS PIN #73187367 Report a problem | ||
| 10/19/2020 | Sold | $307,500+4.2%$214/sqft |
Source: Public Record Report a problem | ||
| 8/23/2020 | Price change | $295,000-6.3%$205/sqft |
Source: Redfin Corp. #72712985 Report a problem | ||
| 8/20/2020 | Listed for sale | $315,000+97%$219/sqft |
Source: Redfin Corp. #72712985 Report a problem | ||
Public tax history
| Year | Property taxes | Tax assessment |
|---|---|---|
| 2025 | $4,744 +3.9% | $359,700 +8.3% |
| 2024 | $4,568 +4.2% | $332,200 +8.7% |
| 2023 | $4,382 +8.7% | $305,600 +15.3% |
Find assessor info on the county website
Neighborhood: 01606
Nearby schools
GreatSchools rating
- 5/10Thorndyke Road SchoolGrades: K-6Distance: 0.5 mi
- 3/10Burncoat Middle SchoolGrades: 7-8Distance: 0.8 mi
- 2/10Burncoat Senior High SchoolGrades: 9-12Distance: 0.8 mi
Get a cash offer in 3 minutes
Find out how much your home could sell for in as little as 3 minutes with a no-obligation cash offer.
Estimated market value$434,400
Get a cash offer in 3 minutes
Find out how much your home could sell for in as little as 3 minutes with a no-obligation cash offer.
Estimated market value
$434,400
