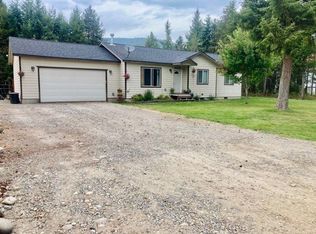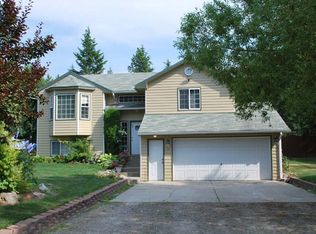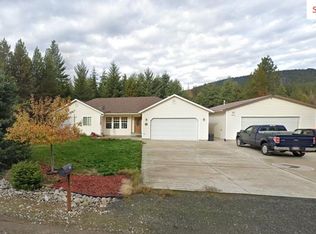Sold
Price Unknown
186 Elk Rd, Moyie Springs, ID 83845
3beds
2baths
1,314sqft
Single Family Residence
Built in 1996
0.44 Acres Lot
$461,600 Zestimate®
$--/sqft
$1,491 Estimated rent
Home value
$461,600
$439,000 - $485,000
$1,491/mo
Zestimate® history
Loading...
Owner options
Explore your selling options
What's special
This stunning single-level home boasts three bedrooms and two bathrooms, with well-manicured landscaping and a dream shop that will leave you amazed. The open floor plan is flooded with natural light from ample windows and vaulted ceilings, creating a warm and welcoming ambiance with laminate flooring throughout. French doors lead to a covered patio and beautifully landscaped backyard, perfect for entertaining or relaxing. The master suite features a walk-in closet and en-suite bath for ultimate privacy. Recent upgrades include a new roof and exterior paint for added longevity. The lovely yard also features a garden shed, firepit, and RV parking. However, the real star is the 24' x 30' shop, complete with hydronic heat, 12' high doors, a workbench, large storage loft, and 100 Amp service for your RV. Don't miss this chance to own this beautiful home in a fantastic community.
Zillow last checked: 8 hours ago
Listing updated: June 23, 2023 at 05:35pm
Listed by:
Jenny Graham 208-699-1813,
NEXTHOME 365 REALTY
Source: SELMLS,MLS#: 20230498
Facts & features
Interior
Bedrooms & bathrooms
- Bedrooms: 3
- Bathrooms: 2
- Main level bathrooms: 2
- Main level bedrooms: 3
Primary bedroom
- Description: En-Suite Bath And Walk-In Closet
- Level: Main
Bedroom 2
- Level: Main
Bedroom 3
- Level: Main
Bathroom 1
- Description: Full Bath
- Level: Main
Bathroom 2
- Description: En-Suite 3/4 Bath W/ New Fixtures
- Level: Main
Dining room
- Description: Open floor plan, french door to patio, natural lig
- Level: Main
Kitchen
- Description: Pantry, gas range/oven, dishwasher, new fridge
- Level: Main
Living room
- Description: Vaulted ceilings, picture window for natural light
- Level: Main
Heating
- Forced Air, Natural Gas, Furnace
Cooling
- Central Air, Air Conditioning
Appliances
- Included: Built In Microwave, Dishwasher, Disposal, Dryer, Range/Oven, Refrigerator, Washer
- Laundry: Main Level, Laundry/Mud Room, Storage, Front Load Washer/Dryer
Features
- Ceiling Fan(s), Insulated, Pantry, Storage, Vaulted Ceiling(s)
- Doors: French Doors
- Windows: Double Pane Windows, Vinyl
- Basement: None,Crawl Space
Interior area
- Total structure area: 1,314
- Total interior livable area: 1,314 sqft
- Finished area above ground: 1,314
- Finished area below ground: 0
Property
Parking
- Total spaces: 2
- Parking features: 2 Car Attached, Insulated, RV Access/Parking, Workshop in Garage, Workbench, Garage Door Opener, Gravel, Off Street
- Attached garage spaces: 2
- Has uncovered spaces: Yes
Features
- Levels: One
- Stories: 1
- Patio & porch: Covered, Covered Porch
- Exterior features: Fire Pit
Lot
- Size: 0.44 Acres
- Features: City Lot, 5 to 10 Miles to City/Town, 1 Mile or Less to County Road, Landscaped, Level
Details
- Additional structures: Workshop, Shed(s)
- Parcel number: RPM06200040070A
- Zoning description: Residential
- Other equipment: Satellite Dish
Construction
Type & style
- Home type: SingleFamily
- Architectural style: Ranch
- Property subtype: Single Family Residence
Materials
- Frame, Fiber Cement
- Roof: Metal
Condition
- Resale
- New construction: No
- Year built: 1996
Utilities & green energy
- Sewer: Septic Tank
- Water: Community
- Utilities for property: Electricity Connected, Natural Gas Connected, Garbage Available
Community & neighborhood
Location
- Region: Moyie Springs
Other
Other facts
- Ownership: Fee Simple
- Road surface type: Gravel
Price history
| Date | Event | Price |
|---|---|---|
| 9/23/2025 | Listing removed | $472,000$359/sqft |
Source: | ||
| 6/5/2025 | Price change | $472,000-2.7%$359/sqft |
Source: | ||
| 5/27/2025 | Listed for sale | $485,000+2.1%$369/sqft |
Source: | ||
| 10/30/2024 | Listing removed | $475,000+1.3%$361/sqft |
Source: | ||
| 8/29/2024 | Price change | $469,000-1.3%$357/sqft |
Source: | ||
Public tax history
| Year | Property taxes | Tax assessment |
|---|---|---|
| 2025 | $1,679 +83.9% | $317,650 +0.6% |
| 2024 | $913 +34.2% | $315,820 +1% |
| 2023 | $680 -20.1% | $312,700 -0.2% |
Find assessor info on the county website
Neighborhood: 83845
Nearby schools
GreatSchools rating
- 4/10Valley View Elementary SchoolGrades: PK-5Distance: 6.6 mi
- 7/10Boundary County Middle SchoolGrades: 6-8Distance: 6.8 mi
- 2/10Bonners Ferry High SchoolGrades: 9-12Distance: 6.8 mi
Schools provided by the listing agent
- Elementary: Valley View
- Middle: Boundary County
- High: Bonners Ferry
Source: SELMLS. This data may not be complete. We recommend contacting the local school district to confirm school assignments for this home.


