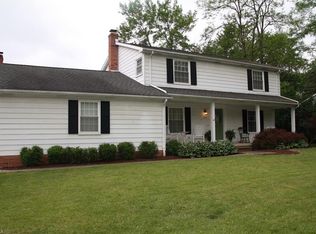Sold for $460,000
$460,000
186 Eldridge Rd, Aurora, OH 44202
3beds
2,375sqft
Single Family Residence
Built in 1957
0.46 Acres Lot
$488,600 Zestimate®
$194/sqft
$3,041 Estimated rent
Home value
$488,600
Estimated sales range
Not available
$3,041/mo
Zestimate® history
Loading...
Owner options
Explore your selling options
What's special
Welcome to 186 Eldridge Rd, a lovingly updated ranch-style home that blends charm, space, and modern functionality—right in the heart of Aurora. This 2,375 sq ft home sits on nearly half an acre of flat, tree-lined land in a quiet neighborhood just minutes from top-rated schools, parks, and shopping. Inside, you’re greeted with refinished hardwood and parquet flooring (2023), new floating floors in the main living areas, and a fresh, cohesive feel throughout. The kitchen was fully remodeled in 2024, featuring custom cabinetry, marble countertops, new appliances, a reverse osmosis system, and a stunning custom vintage island that’s both functional and full of character. Just off the kitchen is a remodeled butler’s pantry and a bonus knotty pine flex room—perfect for a home gym, game room, or studio—with direct backyard access. The primary suite includes a remodeled bath (2024), new lighting, added closet space, and French doors that open to the yard. The half bath and laundry were also updated in 2024, and all three toilets were replaced. A back mudroom was transformed into a workout room or office, and fresh paint and wallpaper removal gave the home a bright, modern refreshed look. New windows and doors were installed in 2024, especially in the living room and sunroom, to maximize natural light and views of the spacious backyard. The shed was updated with a new roof and paint, the invisible fence reactivated, and a portable pet fence added. Even the landscaping was refreshed in 2024 with new mulch. You'll love cozy nights by either of the two fireplaces, peaceful mornings on the back patio, and the easy single-story layout this home offers.
186 Eldridge is the one you’ve been waiting for!
Zillow last checked: 8 hours ago
Listing updated: May 30, 2025 at 11:48am
Listing Provided by:
Stephen B Tagliarina Steve@Tagteamrealty.com216-470-0745,
Keller Williams Chervenic Rlty
Bought with:
Scott M Tinlin, 2012002793
Platinum Real Estate
Source: MLS Now,MLS#: 5111528 Originating MLS: Akron Cleveland Association of REALTORS
Originating MLS: Akron Cleveland Association of REALTORS
Facts & features
Interior
Bedrooms & bathrooms
- Bedrooms: 3
- Bathrooms: 3
- Full bathrooms: 2
- 1/2 bathrooms: 1
- Main level bathrooms: 3
- Main level bedrooms: 3
Heating
- Forced Air
Cooling
- Central Air
Features
- Has basement: No
- Number of fireplaces: 2
Interior area
- Total structure area: 2,375
- Total interior livable area: 2,375 sqft
- Finished area above ground: 2,375
Property
Parking
- Total spaces: 2
- Parking features: Attached, Garage
- Attached garage spaces: 2
Features
- Levels: One
- Stories: 1
Lot
- Size: 0.46 Acres
Details
- Parcel number: 030251000198000
Construction
Type & style
- Home type: SingleFamily
- Architectural style: Ranch
- Property subtype: Single Family Residence
Materials
- Other
- Roof: Asphalt
Condition
- Year built: 1957
Utilities & green energy
- Sewer: Public Sewer
- Water: Public
Community & neighborhood
Location
- Region: Aurora
- Subdivision: Al Co
Price history
| Date | Event | Price |
|---|---|---|
| 5/30/2025 | Pending sale | $465,000+1.1%$196/sqft |
Source: | ||
| 5/29/2025 | Sold | $460,000-1.1%$194/sqft |
Source: | ||
| 4/15/2025 | Contingent | $465,000$196/sqft |
Source: | ||
| 4/10/2025 | Listed for sale | $465,000$196/sqft |
Source: | ||
| 4/8/2025 | Pending sale | $465,000$196/sqft |
Source: | ||
Public tax history
| Year | Property taxes | Tax assessment |
|---|---|---|
| 2024 | $5,007 +13.7% | $112,000 +25.3% |
| 2023 | $4,403 +9.9% | $89,360 |
| 2022 | $4,008 -0.6% | $89,360 |
Find assessor info on the county website
Neighborhood: 44202
Nearby schools
GreatSchools rating
- NACraddock/Miller Elementary SchoolGrades: 1-2Distance: 0.3 mi
- 8/10Harmon Middle SchoolGrades: 6-8Distance: 0.7 mi
- 9/10Aurora High SchoolGrades: 9-12Distance: 0.6 mi
Schools provided by the listing agent
- District: Aurora CSD - 6701
Source: MLS Now. This data may not be complete. We recommend contacting the local school district to confirm school assignments for this home.
Get a cash offer in 3 minutes
Find out how much your home could sell for in as little as 3 minutes with a no-obligation cash offer.
Estimated market value
$488,600
