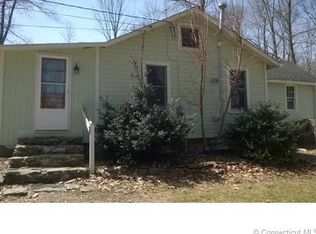Sold for $405,000 on 01/30/25
$405,000
186 Echo Road, Coventry, CT 06238
3beds
1,685sqft
Single Family Residence
Built in 2005
0.34 Acres Lot
$439,700 Zestimate®
$240/sqft
$2,986 Estimated rent
Home value
$439,700
$387,000 - $501,000
$2,986/mo
Zestimate® history
Loading...
Owner options
Explore your selling options
What's special
WOW... Awesome Open Floor Plan, Bright, Cheerful and Cozy with Fireplace in Living Room, Terrific Large Kitchen to cook, sing, dance and mingle . Everyone as we know Congregates in the Kitchen ..It has a gas cook top and built in double oven . The Breakfast Bar is made of the 200 year old tree that used to be in front of Coventry Town Hall, Dining Area has slider that leads to a the deck looking over a peaceful pretty yard with Shed . First Floor Bedroom with adjoining Full Bathroom, First Floor Laundry, Full Dormered 2nd Floor has 2 Large Bedrooms the Primary with walk in closet & 1 Full Bathroom in the Hallway -Basement is Unfinished and has tons of room for storage, New Well Pressure Tank , Cool off in the Summer with 3 CAIR Splits - Walk to the Beach ,Water Front Manor is the Association & is $95 per year and is billed separately as a tax. Please excuse the Packing Boxes In process of moving .. Make this one yours today
Zillow last checked: 8 hours ago
Listing updated: January 30, 2025 at 10:00am
Listed by:
Donna L. Connolly 860-916-4788,
ERA Blanchard & Rossetto 860-646-2482
Bought with:
Jennifer Mahr, RES.0813086
RE/MAX Bell Park Realty
Source: Smart MLS,MLS#: 24067926
Facts & features
Interior
Bedrooms & bathrooms
- Bedrooms: 3
- Bathrooms: 2
- Full bathrooms: 2
Primary bedroom
- Features: Walk-In Closet(s), Wall/Wall Carpet
- Level: Upper
Bedroom
- Features: Wall/Wall Carpet
- Level: Upper
Bedroom
- Features: Wall/Wall Carpet
- Level: Main
Dining room
- Features: Sliders
- Level: Main
Kitchen
- Features: Breakfast Bar, Pantry
- Level: Main
Living room
- Features: Fireplace
- Level: Main
Heating
- Hot Water, Oil
Cooling
- Ductless
Appliances
- Included: Gas Cooktop, Oven, Refrigerator, Dishwasher, Disposal, Washer, Dryer, Water Heater
- Laundry: Main Level
Features
- Windows: Thermopane Windows
- Basement: Full,Unfinished
- Attic: Access Via Hatch
- Number of fireplaces: 1
Interior area
- Total structure area: 1,685
- Total interior livable area: 1,685 sqft
- Finished area above ground: 1,685
Property
Parking
- Total spaces: 6
- Parking features: None, Off Street, Unpaved
Features
- Patio & porch: Deck
- Waterfront features: Walk to Water, Beach Access, Association Required
Lot
- Size: 0.34 Acres
- Features: Level
Details
- Additional structures: Shed(s)
- Parcel number: 1610111
- Zoning: LR
Construction
Type & style
- Home type: SingleFamily
- Architectural style: Cape Cod
- Property subtype: Single Family Residence
Materials
- Vinyl Siding
- Foundation: Concrete Perimeter
- Roof: Asphalt
Condition
- New construction: No
- Year built: 2005
Utilities & green energy
- Sewer: Public Sewer
- Water: Well
Green energy
- Energy efficient items: Windows
Community & neighborhood
Location
- Region: Coventry
- Subdivision: Coventry
Price history
| Date | Event | Price |
|---|---|---|
| 1/30/2025 | Sold | $405,000+5.2%$240/sqft |
Source: | ||
| 1/14/2025 | Pending sale | $384,900$228/sqft |
Source: | ||
| 1/11/2025 | Listed for sale | $384,900+75%$228/sqft |
Source: | ||
| 7/9/2015 | Sold | $220,000-2.2%$131/sqft |
Source: | ||
| 5/1/2015 | Listed for sale | $225,000-13.4%$134/sqft |
Source: ERA Blanchard & Rossetto #G10040638 Report a problem | ||
Public tax history
| Year | Property taxes | Tax assessment |
|---|---|---|
| 2025 | $5,018 | $158,100 |
| 2024 | $5,018 | $158,100 |
| 2023 | $5,018 +1.9% | $158,100 |
Find assessor info on the county website
Neighborhood: Coventry Lake
Nearby schools
GreatSchools rating
- 9/10George Hersey Robertson SchoolGrades: 3-5Distance: 0.4 mi
- 7/10Capt. Nathan Hale SchoolGrades: 6-8Distance: 1.2 mi
- 9/10Coventry High SchoolGrades: 9-12Distance: 1.3 mi
Schools provided by the listing agent
- Elementary: Coventry Grammar
- High: Coventry
Source: Smart MLS. This data may not be complete. We recommend contacting the local school district to confirm school assignments for this home.

Get pre-qualified for a loan
At Zillow Home Loans, we can pre-qualify you in as little as 5 minutes with no impact to your credit score.An equal housing lender. NMLS #10287.
Sell for more on Zillow
Get a free Zillow Showcase℠ listing and you could sell for .
$439,700
2% more+ $8,794
With Zillow Showcase(estimated)
$448,494