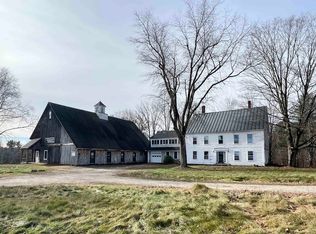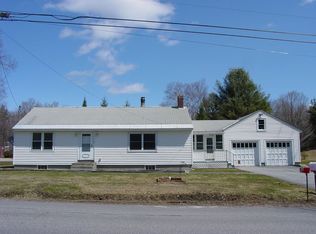Closed
Listed by:
Carol Shepherd,
C.G. Shepherd Realty, LLC 603-863-3278
Bought with: KW Coastal and Lakes & Mountains Realty/N.London
$462,500
186 East Mountain Road, Newport, NH 03773
4beds
2,660sqft
Single Family Residence
Built in 1988
2.45 Acres Lot
$541,200 Zestimate®
$174/sqft
$3,543 Estimated rent
Home value
$541,200
$514,000 - $574,000
$3,543/mo
Zestimate® history
Loading...
Owner options
Explore your selling options
What's special
Cape-style home situated on 2.45 acres. Located less than 10 minutes from Mount Sunapee Ski Resort and Lake Sunapee . This 3-bedroom home features a large kitchen with an island offering breakfast bar seating and is completely open to a light and bright more formal dining area. Sun filled living room area with adjoining room that can be used as a TV room, office area, play area, den area or anything that would suit your needs. Spacious screened porch provides ample space for outdoor seating and dining with 3 skylights and fan. Convenient first-floor bathroom with laundry finishes out the main level. Upstairs, you’ll find a primary bedroom with a entrance to another bathroom and 2 more bedrooms. Accessory dwelling unit above the oversized 2-car garage has a studio layout, ample kitchen, 3/4 bath and laundry area with a private deck and entry.
Zillow last checked: 8 hours ago
Listing updated: October 27, 2023 at 11:16am
Listed by:
Carol Shepherd,
C.G. Shepherd Realty, LLC 603-863-3278
Bought with:
Daniel O'Halloran
KW Coastal and Lakes & Mountains Realty/N.London
Source: PrimeMLS,MLS#: 4970931
Facts & features
Interior
Bedrooms & bathrooms
- Bedrooms: 4
- Bathrooms: 3
- Full bathrooms: 2
- 3/4 bathrooms: 1
Heating
- Oil, Wood, Baseboard, Electric, Wood Stove, Mini Split
Cooling
- Mini Split
Appliances
- Included: Dishwasher, Dryer, Microwave, Wall Oven, Gas Range, Refrigerator, Washer, Water Heater off Boiler, Oil Water Heater
- Laundry: 1st Floor Laundry
Features
- Ceiling Fan(s), Dining Area
- Flooring: Carpet, Hardwood, Tile, Vinyl
- Windows: Blinds
- Basement: Concrete,Concrete Floor,Interior Stairs,Unfinished,Interior Entry
- Has fireplace: Yes
- Fireplace features: Wood Burning
Interior area
- Total structure area: 3,668
- Total interior livable area: 2,660 sqft
- Finished area above ground: 2,660
- Finished area below ground: 0
Property
Parking
- Total spaces: 2
- Parking features: Paved, Auto Open, Direct Entry, Finished, Driveway, Parking Spaces 2, Attached
- Garage spaces: 2
- Has uncovered spaces: Yes
Features
- Levels: Two
- Stories: 2
- Patio & porch: Covered Porch, Enclosed Porch
- Exterior features: Deck
- Frontage length: Road frontage: 790
Lot
- Size: 2.45 Acres
- Features: Corner Lot, Country Setting, Landscaped, Near Golf Course, Near Paths, Near Skiing, Near ATV Trail
Details
- Parcel number: NWPTM00242B046000L000000
- Zoning description: 1F Res
Construction
Type & style
- Home type: SingleFamily
- Architectural style: Cape
- Property subtype: Single Family Residence
Materials
- Wood Frame, Wood Siding
- Foundation: Concrete
- Roof: Standing Seam
Condition
- New construction: No
- Year built: 1988
Utilities & green energy
- Electric: 200+ Amp Service, Circuit Breakers
- Sewer: Concrete, Leach Field, On-Site Septic Exists, Private Sewer
- Utilities for property: Cable Available, Phone Available
Community & neighborhood
Security
- Security features: Smoke Detector(s)
Location
- Region: Newport
Other
Other facts
- Road surface type: Paved
Price history
| Date | Event | Price |
|---|---|---|
| 10/26/2023 | Sold | $462,500-7.5%$174/sqft |
Source: | ||
| 10/4/2023 | Contingent | $499,950$188/sqft |
Source: | ||
| 9/21/2023 | Listed for sale | $499,950+17.1%$188/sqft |
Source: | ||
| 7/9/2021 | Sold | $427,000+0.5%$161/sqft |
Source: | ||
| 5/19/2021 | Contingent | $425,000$160/sqft |
Source: | ||
Public tax history
| Year | Property taxes | Tax assessment |
|---|---|---|
| 2024 | $12,690 +3.1% | $522,000 |
| 2023 | $12,309 +12.8% | $522,000 |
| 2022 | $10,910 +20.9% | $522,000 +91.4% |
Find assessor info on the county website
Neighborhood: 03773
Nearby schools
GreatSchools rating
- 2/10Richards Elementary SchoolGrades: PK-5Distance: 1.5 mi
- 3/10Newport Middle SchoolGrades: 6-8Distance: 2.2 mi
- 2/10Newport Middle High School (High)Grades: 9-12Distance: 2.2 mi
Schools provided by the listing agent
- Elementary: Towle Elementary School
- Middle: Newport Middle and High School
- High: Newport Middle High School
- District: Newport Sch Dst SAU #58
Source: PrimeMLS. This data may not be complete. We recommend contacting the local school district to confirm school assignments for this home.
Get pre-qualified for a loan
At Zillow Home Loans, we can pre-qualify you in as little as 5 minutes with no impact to your credit score.An equal housing lender. NMLS #10287.

