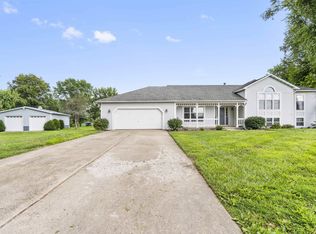Sold for $200,000 on 01/18/24
$200,000
186 Cravens Rd, Springfield, IL 62712
3beds
1,925sqft
Single Family Residence, Residential
Built in 1978
1.48 Acres Lot
$221,100 Zestimate®
$104/sqft
$2,040 Estimated rent
Home value
$221,100
$195,000 - $245,000
$2,040/mo
Zestimate® history
Loading...
Owner options
Explore your selling options
What's special
Sprawling ranch on 1.48 Acres in Rochester School District. This property has an attached 2 car garage and a detached 4+ garage. The detached garage has 1 double door and 2 single doors but room for 2 additional cars making this a total of 8 cars under roof on this property. There is also a large screened porch attached to the detached structure. This home sits elevated overlooking farm fields and all those beautiful sunsets. 2 minutes off the highway and yet distance between the neighbors, this home is exactly for those who are looking for a little bit of distance from people, yet close to all the local amenities. The main level of the home hosts a large living room, formal dining space, 3 bedrooms and 2 full baths. Full basement provides opportunity to be finished or is an excellent source for storage or shelter.
Zillow last checked: 8 hours ago
Listing updated: August 26, 2024 at 07:50am
Listed by:
Tracy M Shaw 217-494-1334,
Keller Williams Capital
Bought with:
Seth A Goodman, 475126097
ME Realty
Source: RMLS Alliance,MLS#: CA1025871 Originating MLS: Capital Area Association of Realtors
Originating MLS: Capital Area Association of Realtors

Facts & features
Interior
Bedrooms & bathrooms
- Bedrooms: 3
- Bathrooms: 2
- Full bathrooms: 2
Bedroom 1
- Level: Main
- Dimensions: 12ft 3in x 13ft 5in
Bedroom 2
- Level: Main
- Dimensions: 10ft 3in x 12ft 11in
Bedroom 3
- Level: Main
- Dimensions: 10ft 1in x 11ft 11in
Other
- Level: Main
- Dimensions: 10ft 0in x 9ft 9in
Other
- Area: 605
Additional room
- Description: Rec Room
- Level: Lower
- Dimensions: 22ft 11in x 22ft 8in
Kitchen
- Level: Main
- Dimensions: 10ft 3in x 9ft 4in
Living room
- Level: Main
- Dimensions: 23ft 7in x 13ft 5in
Main level
- Area: 1320
Recreation room
- Level: Lower
- Dimensions: 22ft 11in x 22ft 8in
Heating
- Forced Air
Cooling
- Central Air
Appliances
- Included: Range Hood, Range, Refrigerator
Features
- High Speed Internet
- Basement: Full
- Number of fireplaces: 2
- Fireplace features: Wood Burning
Interior area
- Total structure area: 1,320
- Total interior livable area: 1,925 sqft
Property
Parking
- Total spaces: 2
- Parking features: Attached, Shared Driveway
- Attached garage spaces: 2
- Has uncovered spaces: Yes
Lot
- Size: 1.48 Acres
- Dimensions: 331 x 194
- Features: Sloped
Details
- Additional structures: Outbuilding
- Parcel number: 1532.0200034
Construction
Type & style
- Home type: SingleFamily
- Architectural style: Ranch
- Property subtype: Single Family Residence, Residential
Materials
- Frame, Vinyl Siding
- Foundation: Block
- Roof: Shingle
Condition
- New construction: No
- Year built: 1978
Utilities & green energy
- Sewer: Septic Tank
- Utilities for property: Cable Available
Community & neighborhood
Location
- Region: Springfield
- Subdivision: None
Other
Other facts
- Road surface type: Gravel
Price history
| Date | Event | Price |
|---|---|---|
| 1/18/2024 | Sold | $200,000-2.4%$104/sqft |
Source: | ||
| 12/15/2023 | Pending sale | $204,900$106/sqft |
Source: | ||
| 12/14/2023 | Listed for sale | $204,900$106/sqft |
Source: | ||
| 12/13/2023 | Pending sale | $204,900$106/sqft |
Source: | ||
| 11/8/2023 | Listed for sale | $204,900-8.9%$106/sqft |
Source: | ||
Public tax history
| Year | Property taxes | Tax assessment |
|---|---|---|
| 2024 | $3,591 -5.3% | $59,983 +8.1% |
| 2023 | $3,794 +126.8% | $55,483 +7.4% |
| 2022 | $1,673 -0.5% | $51,641 +4.4% |
Find assessor info on the county website
Neighborhood: 62712
Nearby schools
GreatSchools rating
- 6/10Rochester Elementary 2-3Grades: 2-3Distance: 3.4 mi
- 6/10Rochester Jr High SchoolGrades: 7-8Distance: 3.7 mi
- 8/10Rochester High SchoolGrades: 9-12Distance: 3.6 mi

Get pre-qualified for a loan
At Zillow Home Loans, we can pre-qualify you in as little as 5 minutes with no impact to your credit score.An equal housing lender. NMLS #10287.
