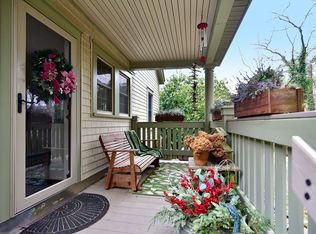Currently a Dog Training facility w/ an oversized Raised Ranch w/ 3 bedrooms, 2 full BA, heat& AC 2 car garage, double door openers & work area w/built-in shelves. The interior offers a brand new AC system, newer furnace, Bose surround sound system, Nest thermostat, cathedral ceilings, skylights, solid pine doors, wood fireplace in living room, French Doors off dining area leading to deck, family room & office in walk-out basement & a pull down staircase to attic great for storage! The Master Suite features walk-in & double closet& BA w/Jacuzzi tub & double vanity. Professionally landscaped fenced in backyard,kennels & plenty off-street parking. Two Steel Morton buildings 90X80 & 60X50 w/ 24x20 addition. 1 set up w/offices, BA's & washing station, great for handling classes, agility, obedience,seminars,grooming & clubs can have matches. Other potential usage could be storage for car enthusiast, self-employed business storage or horses
This property is off market, which means it's not currently listed for sale or rent on Zillow. This may be different from what's available on other websites or public sources.

