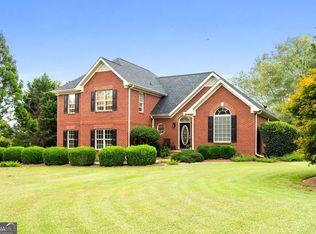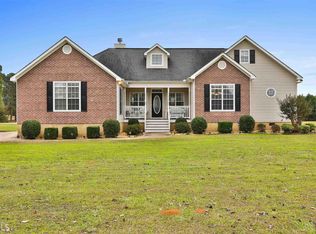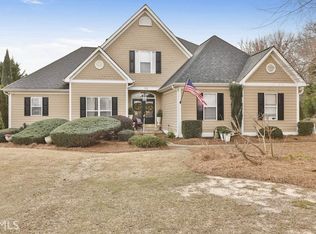Just Listed in North Pike County on 2+ Acres! Beautiful Custom Built Home w/ a New Roof & New HVAC System. Loads of Custom Upgrades throughout! Over 2,000 Sq Ft w/ 3 Spacious Bedrooms & 2 Full Baths. Gorgeous Detailed Woodwork Present Throughout the Entire Home: Custom Made Plantation Shutters, Hardwood Flooring, Crown Molding, Chair Rail & Real Wood Cabinetry. Open Foyer Entrance w/ Adjacent Formal Dining Room & Connecting Kitchen w/ Dedicated Breakfast Room. Large Family Room that has a Focal Point Fireplace that w/ Gas Logs, Recessed Lights & Ceiling Fan. Master Suite w/ Spacious Bedroom, Walk-in Closet, Soaking Tub, Separate Tiled Walk-In Shower & Double Bowl Sinks. Split Bedroom Floor Plan for Maximum Privacy. Full Dedicated Laundry Room w/ Cabinetry. Walk Up Staircase to the Expandable Attic Space w/ 430 Unfinished Sq Ft that's perfect for storage or eventually finishing off when more room is needed. 2-Car Automatic Garage w/ Storage Closet & Workshop Room. Covered Front Porch & Partially Covered Back Deck. Beautiful Yard w/ Multiple Landscaped Beds, Numerous Added Trees for Privacy & Custom Added Flora. Please Overlook items inside the house - Estate Sale forthcoming & then the interior will be cleaned out.
This property is off market, which means it's not currently listed for sale or rent on Zillow. This may be different from what's available on other websites or public sources.


