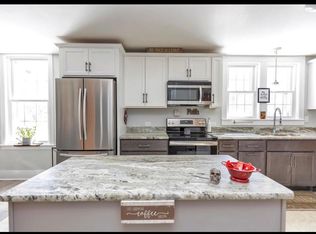Closed
Listed by:
Laurie Norton Team,
BHG Masiello Manchester
Bought with: BHHS Verani Bedford
$402,500
186 Concord Stage Road, Weare, NH 03281
4beds
1,776sqft
Multi Family
Built in 1810
-- sqft lot
$-- Zestimate®
$227/sqft
$2,666 Estimated rent
Home value
Not available
Estimated sales range
Not available
$2,666/mo
Zestimate® history
Loading...
Owner options
Explore your selling options
What's special
Come check out this rare find Multi Family in move in ready condition, sitting so pretty on the Piscataquog River! Great owner occupied unit with full access to the basement, or great rental income investment. In 2019 both Kitchens and appliances were completely remodeled including flooring. 2019 redid the bathrooms and first floor has a custom tiled shower. Also refinished the hardwood floors and replaced the tile and Vinyl on first floor, second floor has all new LVT floors. In 2019 updated Electric and plumbing and added Blowin Insulation. 2020- poured cement on ground in basement. In 2021 New Roof. This is a great property, and will be vacant end of April.
Zillow last checked: 8 hours ago
Listing updated: April 24, 2023 at 09:05am
Listed by:
Laurie Norton Team,
BHG Masiello Manchester
Bought with:
Guylaine Robidoux
BHHS Verani Bedford
Source: PrimeMLS,MLS#: 4944822
Facts & features
Interior
Bedrooms & bathrooms
- Bedrooms: 4
- Bathrooms: 2
- Full bathrooms: 2
Heating
- Oil, Hot Air
Cooling
- None
Appliances
- Included: Electric Water Heater
Features
- Basement: Concrete Floor,Interior Access,Walk-Out Access
Interior area
- Total structure area: 2,664
- Total interior livable area: 1,776 sqft
- Finished area above ground: 1,776
- Finished area below ground: 0
Property
Parking
- Parking features: Paved
Features
- Levels: Two
- Waterfront features: River Front
Lot
- Size: 0.34 Acres
Details
- Zoning description: res
Construction
Type & style
- Home type: MultiFamily
- Property subtype: Multi Family
Materials
- Wood Frame, Vinyl Siding
- Foundation: Stone
- Roof: Asphalt Shingle
Condition
- New construction: No
- Year built: 1810
Utilities & green energy
- Electric: Circuit Breakers
- Sewer: Private Sewer
- Water: Private
- Utilities for property: Other
Community & neighborhood
Location
- Region: Weare
Price history
| Date | Event | Price |
|---|---|---|
| 4/21/2023 | Sold | $402,500+0.7%$227/sqft |
Source: | ||
| 4/7/2023 | Contingent | $399,900$225/sqft |
Source: | ||
| 3/7/2023 | Listed for sale | $399,900+116.2%$225/sqft |
Source: | ||
| 5/3/2019 | Sold | $185,000$104/sqft |
Source: | ||
Public tax history
Tax history is unavailable.
Neighborhood: 03281
Nearby schools
GreatSchools rating
- 3/10Center Woods SchoolGrades: PK-3Distance: 0.8 mi
- 3/10Weare Middle SchoolGrades: 4-8Distance: 1.4 mi
- 5/10John Stark Regional High SchoolGrades: 9-12Distance: 1.4 mi
Schools provided by the listing agent
- District: Weare
Source: PrimeMLS. This data may not be complete. We recommend contacting the local school district to confirm school assignments for this home.

Get pre-qualified for a loan
At Zillow Home Loans, we can pre-qualify you in as little as 5 minutes with no impact to your credit score.An equal housing lender. NMLS #10287.
