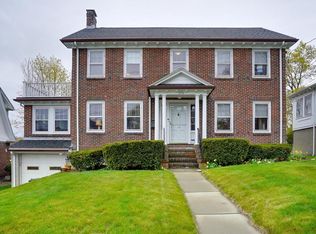Wonderful Center Entrance Colonial in one of Watertowns most desirable neighborhoods. This spacious home features front to back living room with beamed ceiling and fireplace, sunroom and formal dining room with open floor plan to the large kitchen. Updates include vinyl windows, roof, heat and electric. Hardwood floors though out. Walk up attic for future expansion and semi finished basement with a full bath. One car garage. Deck and a private yard for outdoor enjoyment! First showings at the open house Saturday and Sunday April 6th and 7th from 1:30 to 3PM. Don't miss this one!
This property is off market, which means it's not currently listed for sale or rent on Zillow. This may be different from what's available on other websites or public sources.
