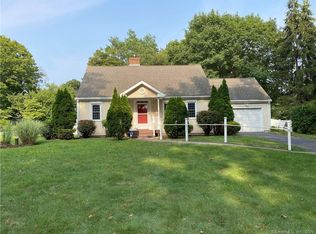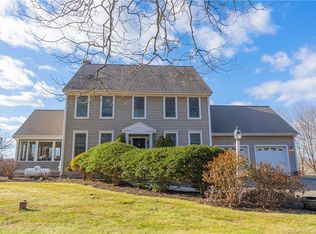Classic Mid-century Remodeled Split level home in South Farms area Private yet convenient location. Backyard offers a spacious deck & slate patio area for outdoor entertaining. The front entry has a covered front porch with winter views of Powder Ridge Remodeled open floor plan on first floor Engineered beam allowed for a completely open living area great for entertaining Living room with large picture window & a cozy fireplace Dining room with built in storage. Remodeled kitchen with granite counters, an island, stainless appliances & all hardwood floors The kitchen opens up to a charming sun-room with skylights, glass pocket doors & an atrium door that leads out to the backyard deck area. A few steps up from living room level lead you to the bedroom area. A full remodeled bathroom with tiled shower & a vanity with a glass vessel sink. Master bedroom has a walk-in closet & a 1/2 bath. All hardwood floors on first & second levels There is a walk-up attic storage area. The lower level is currently a family room/den but can be used as a 3rd bedroom with a brand new full bathroom. Off the family room is a great utility room with laundry hook-ups, a big folding table, utility sink & a large storage closet. 2 car attached garage, basement storage room, a new roof in 2018, new Mitsubishi A/C in 2018, freshly painted exterior & immaculate move-in condition
This property is off market, which means it's not currently listed for sale or rent on Zillow. This may be different from what's available on other websites or public sources.

