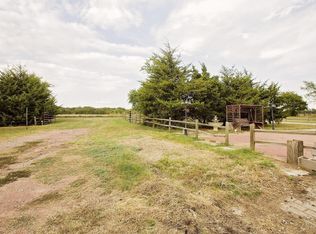Sold
Price Unknown
186 Chicken Field Rd, Whitewright, TX 75491
4beds
2,130sqft
Single Family Residence
Built in 2024
2 Acres Lot
$457,900 Zestimate®
$--/sqft
$2,460 Estimated rent
Home value
$457,900
$394,000 - $531,000
$2,460/mo
Zestimate® history
Loading...
Owner options
Explore your selling options
What's special
Accepting backup offers!! This stunning brand-new construction offers a perfect blend of modern design and comfortable living, all nestled on a spacious two-acre lot with no HOA restrictions. Be captivated by the open floorplan, designed to maximize space and functionality. The living area flows seamlessly into the dining space and gourmet kitchen, creating an ideal setting for both entertaining and everyday living. Abundant natural light pours through large windows, illuminating every corner and highlighting the home's exquisite features. The kitchen is a chef's delight, boasting beautiful granite countertops, sleek cabinetry, and stainless steel appliances. This home offers four generously sized bedrooms and two and a half baths ensure convenience and privacy for everyone in the household. Outside, the expansive two-acre lot offers endless possibilities. Create your own outdoor oasis, start a garden, or simply enjoy the tranquility and space that this property provides.
Zillow last checked: 8 hours ago
Listing updated: August 15, 2024 at 07:50am
Listed by:
MaryJane Mathew 0535182 972-689-9558,
EXP REALTY 888-519-7431
Bought with:
Madison Polley
EXP REALTY
Source: NTREIS,MLS#: 20648017
Facts & features
Interior
Bedrooms & bathrooms
- Bedrooms: 4
- Bathrooms: 3
- Full bathrooms: 2
- 1/2 bathrooms: 1
Primary bedroom
- Features: Dual Sinks, En Suite Bathroom, Walk-In Closet(s)
- Level: First
- Dimensions: 14 x 14
Bedroom
- Features: Split Bedrooms, Walk-In Closet(s)
- Level: First
- Dimensions: 13 x 9
Bedroom
- Features: Walk-In Closet(s)
- Level: First
- Dimensions: 13 x 9
Bedroom
- Features: Walk-In Closet(s)
- Level: First
- Dimensions: 12 x 11
Kitchen
- Features: Built-in Features, Butler's Pantry, Eat-in Kitchen, Granite Counters, Kitchen Island, Pantry, Walk-In Pantry
- Level: First
Living room
- Level: First
- Dimensions: 15 x 12
Appliances
- Included: Dishwasher
- Laundry: Washer Hookup, Electric Dryer Hookup, Laundry in Utility Room
Features
- Built-in Features, Decorative/Designer Lighting Fixtures, Eat-in Kitchen, Granite Counters, High Speed Internet, Kitchen Island, Open Floorplan, Pantry, Vaulted Ceiling(s), Walk-In Closet(s)
- Has basement: No
- Number of fireplaces: 1
- Fireplace features: Living Room
Interior area
- Total interior livable area: 2,130 sqft
Property
Parking
- Total spaces: 2
- Parking features: Drive Through, Direct Access, Driveway, Garage, Garage Faces Side
- Attached garage spaces: 2
- Has uncovered spaces: Yes
Features
- Levels: One
- Stories: 1
- Patio & porch: Patio, Covered
- Pool features: None
Lot
- Size: 2 Acres
- Features: Acreage, Back Yard, Interior Lot, Lawn, Landscaped
Details
- Parcel number: 408380
Construction
Type & style
- Home type: SingleFamily
- Architectural style: Contemporary/Modern,Detached
- Property subtype: Single Family Residence
Materials
- Brick, Wood Siding
- Foundation: Slab
- Roof: Composition,Shingle
Condition
- Year built: 2024
Utilities & green energy
- Water: Community/Coop
- Utilities for property: Cable Available, Electricity Connected, Water Available
Community & neighborhood
Location
- Region: Whitewright
- Subdivision: Brinkley Acres
Other
Other facts
- Listing terms: Cash,Conventional,FHA 203(k),FHA,VA Loan
Price history
| Date | Event | Price |
|---|---|---|
| 8/9/2024 | Sold | -- |
Source: NTREIS #20648017 Report a problem | ||
| 12/29/2023 | Sold | -- |
Source: NTREIS #20332799 Report a problem | ||
| 12/28/2023 | Pending sale | $115,000$54/sqft |
Source: NTREIS #20332799 Report a problem | ||
| 11/16/2023 | Listed for sale | $115,000$54/sqft |
Source: NTREIS #20332799 Report a problem | ||
| 10/25/2023 | Pending sale | $115,000$54/sqft |
Source: NTREIS #20332799 Report a problem | ||
Public tax history
| Year | Property taxes | Tax assessment |
|---|---|---|
| 2025 | -- | $161,304 |
Find assessor info on the county website
Neighborhood: 75491
Nearby schools
GreatSchools rating
- 6/10Whitewright Elementary SchoolGrades: PK-5Distance: 2.9 mi
- 7/10Whitewright Middle SchoolGrades: 6-8Distance: 2.9 mi
- 5/10Whitewright High SchoolGrades: 9-12Distance: 2.8 mi
Schools provided by the listing agent
- Elementary: Whitewright
- Middle: Whitewright
- High: Whitewright
- District: Whitewright ISD
Source: NTREIS. This data may not be complete. We recommend contacting the local school district to confirm school assignments for this home.
Get a cash offer in 3 minutes
Find out how much your home could sell for in as little as 3 minutes with a no-obligation cash offer.
Estimated market value$457,900
Get a cash offer in 3 minutes
Find out how much your home could sell for in as little as 3 minutes with a no-obligation cash offer.
Estimated market value
$457,900
