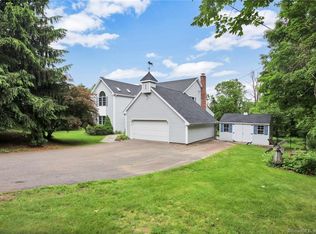Location and Country- you can have both in this beautiful 4 bedroom colonial. Featuring hard wood floors, 2 full baths, 2 half baths with tile on walls and floor, expansive formal living room with a fire place and crown moldings, formal dining room with chair rails and crown moldings. The remodeled kitchen has granite counters, new cabinets, pantry, and pocket doors to laundry room and ceiling fan. The large family room has a beamed ceiling and hearth for a stove. You will enjoy relaxing on the large deck and privacy of 1.53 acres. This home has a newer roof and painting of exterior and interior. Located near Market 32 plaza for shopping and short commute to Rt 8 and I 84. A 30 day occupancy is available.
This property is off market, which means it's not currently listed for sale or rent on Zillow. This may be different from what's available on other websites or public sources.

