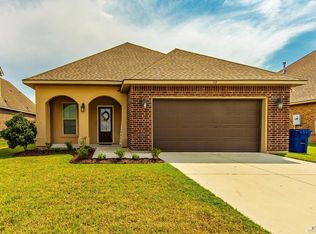Two story, open concept living with two gas fireplaces; one in living area, one on back porch. Home is located in Highland Oaks subdivision. Central air, gas heat with dual thermostats. Four bedrooms; two identical bedrooms upstairs, Owners suite with 10x7 walk-in closet & large five piece bath and guest bedroom downstairs. Three full baths (one upstairs, two down). Computer area and craft area downstairs, computer or T.V. area upstairs. Fenced in yard. Large walk-in pantry. Tankless water heater and garbage disposal. Covered back porch (13x11) with gas fireplace and extended 11x18 patio area. 14x20 foot slab is poured on backside of home for shed or covered area. This home is super energy efficient. Neighborhood pond. Total square footage under roof 3100 sq. feet. Built-in work area in garage. Call 337-412-8510 for showing.
This property is off market, which means it's not currently listed for sale or rent on Zillow. This may be different from what's available on other websites or public sources.
