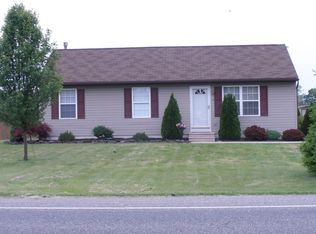Sold for $258,000 on 03/22/24
$258,000
186 Centerton Rd, Bridgeton, NJ 08302
3beds
1,300sqft
Single Family Residence
Built in 1989
0.5 Acres Lot
$317,900 Zestimate®
$198/sqft
$2,315 Estimated rent
Home value
$317,900
$302,000 - $334,000
$2,315/mo
Zestimate® history
Loading...
Owner options
Explore your selling options
What's special
Please welcome to the market 186 Centerton Rd. in desirable Upper Deerfield Township. This 3 bedroom, 2 bathroom, 1300 square foot home is situated on a flat .5 acre lot. Upon entering into the front door kick off your shoes and sit down in the cozy living room featuring newer laminate flooring with plenty of natural sunlight. Warm up in front of the gas fireplace on those cold winter nights. Straight ahead you will find the kitchen with plenty of cabinet space for storage needs and a brand new dishwasher. The dining room is directly off the kitchen and living room for sit-down family meals. Down the hallway, which also features laminate flooring, you will first find a full bathroom on the left, Further down the hallway are the three spacious bedrooms. The primary suite is the last bedroom on the left where the second full bathroom is located. This home also features a full basement where you will find the washer and dryer. There is also a wide stairwell leading up to the one and a half car garage. Last but not least this home boasts a large concrete patio perfect for outdoor eating and entertaining family and friends on a warm summer night. The location of this home brings it all together. You will be 1 mile from local shopping, diners and restaurants. Parvin State Park is 4.5 miles away, where you will find a boat ramp, fishing, a public beach, numerous camp sites and several miles of wooded walking/biking and hiking trails and horseback riding. Don't let this one slip away!
Zillow last checked: 9 hours ago
Listing updated: April 30, 2024 at 03:32am
Listed by:
Dominick Patitucci 856-457-9294,
DePalma Realty
Bought with:
Wendy Sparks, RS-0037140
EXP Realty, LLC
Source: Bright MLS,MLS#: NJCB2016530
Facts & features
Interior
Bedrooms & bathrooms
- Bedrooms: 3
- Bathrooms: 2
- Full bathrooms: 2
- Main level bathrooms: 2
- Main level bedrooms: 3
Basement
- Area: 1300
Heating
- Forced Air, Natural Gas
Cooling
- Central Air, Natural Gas
Appliances
- Included: Dishwasher, Dryer, Oven/Range - Gas, Refrigerator, Washer, Water Heater, Gas Water Heater
Features
- Attic/House Fan, Ceiling Fan(s), Dining Area, Bathroom - Stall Shower, Soaking Tub, Dry Wall
- Flooring: Carpet
- Basement: Full
- Has fireplace: No
Interior area
- Total structure area: 3,900
- Total interior livable area: 1,300 sqft
- Finished area above ground: 1,300
- Finished area below ground: 0
Property
Parking
- Total spaces: 3
- Parking features: Garage Faces Side, Garage Door Opener, Inside Entrance, Asphalt, Driveway, Attached
- Attached garage spaces: 1
- Uncovered spaces: 2
Accessibility
- Accessibility features: Accessible Entrance
Features
- Levels: One
- Stories: 1
- Patio & porch: Patio, Porch
- Pool features: None
Lot
- Size: 0.50 Acres
- Features: Front Yard, Rear Yard
Details
- Additional structures: Above Grade, Below Grade
- Parcel number: 130201200002 02
- Zoning: R2
- Special conditions: Standard
Construction
Type & style
- Home type: SingleFamily
- Architectural style: Ranch/Rambler
- Property subtype: Single Family Residence
Materials
- Vinyl Siding
- Foundation: Block
- Roof: Shingle
Condition
- Very Good
- New construction: No
- Year built: 1989
Utilities & green energy
- Electric: 200+ Amp Service
- Sewer: Private Sewer, Septic Exists
- Water: Public
- Utilities for property: Electricity Available, Natural Gas Available, Phone, Cable Connected, Cable
Community & neighborhood
Security
- Security features: Carbon Monoxide Detector(s), Security System, Smoke Detector(s)
Location
- Region: Bridgeton
- Subdivision: "none"
- Municipality: UPPER DEERFIELD TWP
Other
Other facts
- Listing agreement: Exclusive Right To Sell
- Listing terms: Cash,Conventional,FHA,VA Loan
- Ownership: Fee Simple
Price history
| Date | Event | Price |
|---|---|---|
| 3/22/2024 | Sold | $258,000+3.2%$198/sqft |
Source: | ||
| 2/15/2024 | Pending sale | $249,900$192/sqft |
Source: | ||
| 2/2/2024 | Listed for sale | $249,900$192/sqft |
Source: | ||
Public tax history
| Year | Property taxes | Tax assessment |
|---|---|---|
| 2025 | $5,668 | $169,400 |
| 2024 | $5,668 | $169,400 |
| 2023 | $5,668 +0.6% | $169,400 |
Find assessor info on the county website
Neighborhood: Carlls Corner
Nearby schools
GreatSchools rating
- 4/10Elizabeth F Moore SchoolGrades: 3-5Distance: 2.1 mi
- 5/10Woodruff SchoolGrades: 6-8Distance: 2.4 mi
- 4/10Cumberland Reg High SchoolGrades: 9-12Distance: 1.4 mi
Schools provided by the listing agent
- High: Cumberland Regional
- District: Cumberland Regional Distr Schools
Source: Bright MLS. This data may not be complete. We recommend contacting the local school district to confirm school assignments for this home.

Get pre-qualified for a loan
At Zillow Home Loans, we can pre-qualify you in as little as 5 minutes with no impact to your credit score.An equal housing lender. NMLS #10287.
Sell for more on Zillow
Get a free Zillow Showcase℠ listing and you could sell for .
$317,900
2% more+ $6,358
With Zillow Showcase(estimated)
$324,258