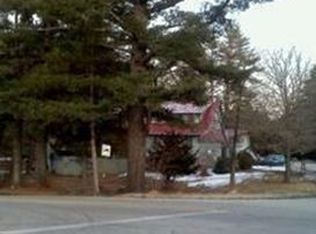Lovely contemporary home nestled into woods for pretty rural setting. Open concept offering master en suite with nursery, 2 walk-in closets, 3/4 bathroom, and soaring vaulted ceiling with skylights and slider for private entry. Beautiful kitchen with an abundance of cabinets, counter space, and breakfast bar; open to living room and dining area. Front entry brings you into beautiful "mud room" area with custom built-ins and spacious closet. Home office with private entry. Laundry room is bright and light; add a summer kitchen with private entry and you've got a stupendous first floor plan! Second floor offers 2 bedrooms and fully remodeled bathroom. Flooring offers gleaming hardwood, fresh poly on wide pine, new carpet in nursery and freshly steam-cleaned carpeting throughout. "Shelter" on driveway for toys, car, storage. Enjoy the country feel while still minutes away from easy commuting. Please note that there are 2 gas ranges and 2 refrigerators plus a chest freezer and a natural gas dryer all included. **PLEASE NOTE: DRIVEWAY IS LOCATED OFF BOG RD
This property is off market, which means it's not currently listed for sale or rent on Zillow. This may be different from what's available on other websites or public sources.

