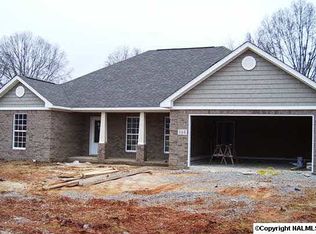This 3 bedroom 2 bath brick home has everything you need. Impressive trey ceilings, crown molding, tile and hardwoods are great additions. Nice kitchen with walk in pantry is adjacent to dining area and large open great room. Separate master bedroom suite from other two bedrooms. Master suite also had trey ceiling, glamour bath with jetted tub, his and her closets in master bath and double sinks. expansive level back yard with privacy fence make this the house you must see and own.
This property is off market, which means it's not currently listed for sale or rent on Zillow. This may be different from what's available on other websites or public sources.
