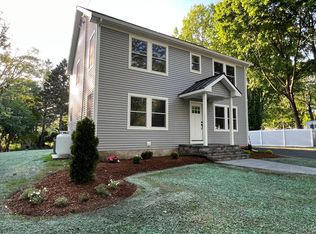This beautiful cape is one to see! As soon as you step into the home, entering the family room, you will notice the wood burning stove, sure to keep everyone warm on those chilly winter nights! Then you flow into the remodeled kitchen featuring tile flooring, granite counter tops, and stainless steel appliances. This kitchen features a breakfast bar that overlooks the formal dining room. Also found on the first floor, there is an oversize living area with plenty of space to entertain. This home has a one bedroom on the main floor as well a full bathroom. Upstairs you will find two large bedrooms as well as a second full bathroom. Throughout this home you can find beautiful hardwood floors. In the full basement, you will find laundry as well as a brand new furnace. There is also a fairly new oil tank, and hot water heater. This corner lot has a stone patio for entertaining, an above ground pool, and a partially fenced in yard.
This property is off market, which means it's not currently listed for sale or rent on Zillow. This may be different from what's available on other websites or public sources.

