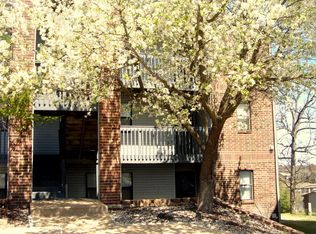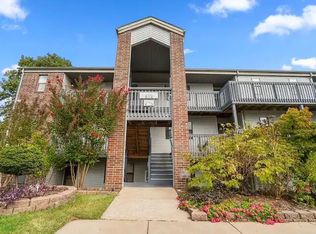Perfect Golf Front Vacation Home with Nightly Rental Potential. It's ONE OF A KIND KITCHEN has been remodeled into a custom open concept design with Granite Countertops, Solid Oak Custom Cabinets with Auto Soft Close Drawers, Double Ovens in Electric Range, 3 Basin Prep Sinks, and Unique Corner Swing-out Storage Shelves. Separate laundry room with Extra Cabinets. Custom tiled dining area. Complete with furnishings. Unparalleled amenities include indoor & outdoor pools, exercise room, Lake Taneycomo walking access, Pickle Ball & Tennis Courts, Gated Access, Golf, and much more! Producing income as Nightly Rental by outstanding customer service specialists. 2025-09-16
This property is off market, which means it's not currently listed for sale or rent on Zillow. This may be different from what's available on other websites or public sources.


