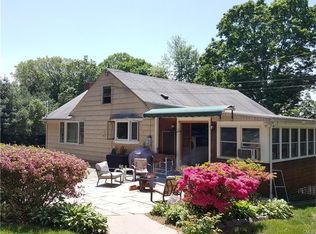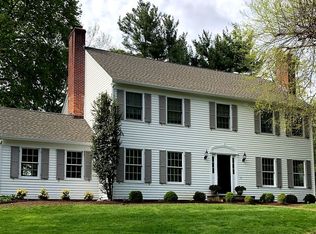A private lane in one of New Canaan's premier locations leads to this stunning new construction. Built to the highest standards, it features 10' ceilings on the first floor and 9' ceilings on the second, a gourmet eat-in kitchen with top of the line appliances, 5'' white oak flooring, smart house & camera wiring, 2 butler's pantries, 4 fireplaces, 3 car garage and an expansive 800 sf terrace with sunset views. No cost was spared in the creation of this thoughtfully designed home which has been professionally staged and shows beautifully! An exciting opportunity and an exceptional value for ''new''-- in a location that offers in-town convenience and a pristine country setting. See lists of Specifications, Special Features & Upgrades. Storage Rm/Cabana & Attic roughed for future plumbi
This property is off market, which means it's not currently listed for sale or rent on Zillow. This may be different from what's available on other websites or public sources.

