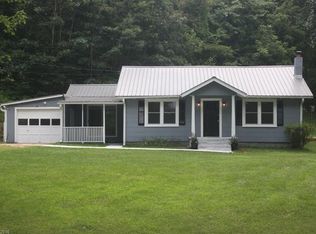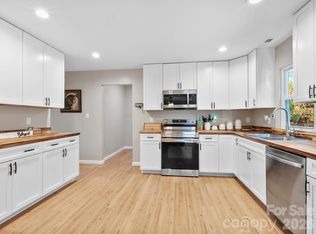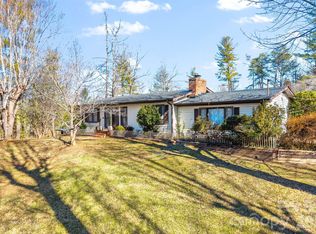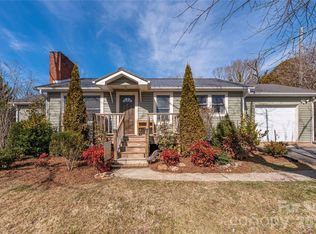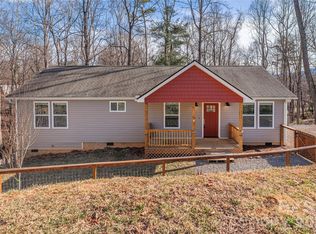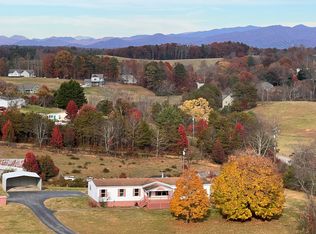Stop and smell the roses at this inviting split-level located in Leicester! This 3-bedroom, 2-bath home offers the perfect blend of comfort, functionality, and country charm, just a short drive from downtown Asheville. Step upstairs to a bright and open main level with a warm fireplace. The living area flows easily into the kitchen and dining space, perfect for gatherings or quiet evenings at home. You’ll also find three comfortable bedrooms, including a primary suite with a private bath. The lower level offers a flexible space full of possibility. Make it your cozy den, home office, or hobby area; whatever suits you. Outside, enjoy a large yard ideal for gardening, pets, playing or just hanging out! There are several rose bushes and a fenced in yard off of the back porch. This home combines the peace of country living with modern conveniences. Come see why so many love calling Leicester home—schedule a showing today!
Active
Price cut: $15K (12/5)
$425,000
186 Brookshire Rd, Leicester, NC 28748
3beds
1,632sqft
Est.:
Single Family Residence
Built in 1988
0.85 Acres Lot
$418,700 Zestimate®
$260/sqft
$-- HOA
What's special
- 106 days |
- 768 |
- 61 |
Likely to sell faster than
Zillow last checked: 8 hours ago
Listing updated: December 07, 2025 at 01:06pm
Listing Provided by:
Leslie Davis leslie.davis@kw.com,
Keller Williams Elite Realty,
Peter Stringfellow,
Keller Williams Elite Realty
Source: Canopy MLS as distributed by MLS GRID,MLS#: 4317548
Tour with a local agent
Facts & features
Interior
Bedrooms & bathrooms
- Bedrooms: 3
- Bathrooms: 2
- Full bathrooms: 2
- Main level bedrooms: 3
Primary bedroom
- Level: Main
Bedroom s
- Level: Main
Bedroom s
- Level: Main
Bathroom full
- Level: Main
Bathroom half
- Level: Main
Dining area
- Level: Main
Kitchen
- Level: Main
Laundry
- Level: Basement
Living room
- Level: Main
Recreation room
- Level: Basement
Heating
- Heat Pump
Cooling
- Central Air, Heat Pump
Appliances
- Included: Dishwasher, Electric Range, Refrigerator, Washer/Dryer
- Laundry: In Basement
Features
- Flooring: Laminate, Tile, Wood
- Basement: Basement Garage Door
- Fireplace features: Living Room
Interior area
- Total structure area: 1,123
- Total interior livable area: 1,632 sqft
- Finished area above ground: 1,123
- Finished area below ground: 509
Property
Parking
- Total spaces: 1
- Parking features: Basement, Detached Carport, Attached Garage
- Attached garage spaces: 1
- Has carport: Yes
Features
- Levels: Multi/Split
- Patio & porch: Covered, Deck, Front Porch, Rear Porch
- Fencing: Back Yard,Fenced
Lot
- Size: 0.85 Acres
Details
- Additional structures: Outbuilding
- Parcel number: 970062685600000
- Zoning: OU
- Special conditions: Standard
Construction
Type & style
- Home type: SingleFamily
- Property subtype: Single Family Residence
Materials
- Wood
Condition
- New construction: No
- Year built: 1988
Utilities & green energy
- Sewer: Septic Installed
- Water: Well
Community & HOA
Community
- Security: Radon Mitigation System
- Subdivision: none
Location
- Region: Leicester
Financial & listing details
- Price per square foot: $260/sqft
- Tax assessed value: $265,800
- Annual tax amount: $1,799
- Date on market: 11/6/2025
- Cumulative days on market: 289 days
- Road surface type: Gravel, Paved
Estimated market value
$418,700
$398,000 - $440,000
$2,168/mo
Price history
Price history
| Date | Event | Price |
|---|---|---|
| 12/5/2025 | Price change | $425,000-3.4%$260/sqft |
Source: | ||
| 11/7/2025 | Listed for sale | $440,000-4%$270/sqft |
Source: | ||
| 10/22/2025 | Listing removed | $458,500$281/sqft |
Source: | ||
| 9/15/2025 | Price change | $458,500-0.1%$281/sqft |
Source: | ||
| 7/10/2025 | Price change | $459,000-0.2%$281/sqft |
Source: | ||
| 6/17/2025 | Price change | $460,000-1.1%$282/sqft |
Source: | ||
| 5/12/2025 | Price change | $465,000-1.1%$285/sqft |
Source: | ||
| 5/1/2025 | Price change | $470,000-1.1%$288/sqft |
Source: | ||
| 4/23/2025 | Listed for sale | $475,000+11.8%$291/sqft |
Source: | ||
| 11/14/2023 | Listing removed | -- |
Source: Zillow Rentals Report a problem | ||
| 10/31/2023 | Listed for rent | $2,500$2/sqft |
Source: Zillow Rentals Report a problem | ||
| 11/1/2022 | Listing removed | -- |
Source: | ||
| 10/4/2022 | Listed for sale | $425,000+1.2%$260/sqft |
Source: | ||
| 8/31/2022 | Listing removed | -- |
Source: | ||
| 8/18/2022 | Contingent | $419,900$257/sqft |
Source: | ||
| 8/4/2022 | Price change | $419,900-5.6%$257/sqft |
Source: | ||
| 7/11/2022 | Price change | $445,000-2.2%$273/sqft |
Source: | ||
| 5/20/2022 | Listed for sale | $455,000-3.2%$279/sqft |
Source: | ||
| 5/3/2022 | Listing removed | -- |
Source: | ||
| 4/22/2022 | Listed for sale | $470,000+179.8%$288/sqft |
Source: | ||
| 2/7/2022 | Sold | $168,000+8.4%$103/sqft |
Source: Public Record Report a problem | ||
| 7/26/2013 | Sold | $155,000-3.1%$95/sqft |
Source: | ||
| 5/1/2013 | Listed for sale | $159,900+6.6%$98/sqft |
Source: Beverly-Hanks & Associates #537954 Report a problem | ||
| 10/9/2012 | Listing removed | $150,000$92/sqft |
Source: Scott Barfield Realty #515291 Report a problem | ||
| 5/30/2012 | Listed for sale | $150,000$92/sqft |
Source: Scott Barfield Realty #515291 Report a problem | ||
Public tax history
Public tax history
| Year | Property taxes | Tax assessment |
|---|---|---|
| 2025 | $1,799 +3.7% | $258,300 -2.8% |
| 2024 | $1,735 +3.1% | $265,800 |
| 2023 | $1,683 +30.3% | $265,800 +28.2% |
| 2022 | $1,291 | $207,300 |
| 2021 | $1,291 +13.6% | $207,300 +22% |
| 2020 | $1,137 | $169,900 |
| 2019 | $1,137 | $169,900 |
| 2018 | $1,137 +1.5% | $169,900 +11.7% |
| 2017 | $1,120 | $152,100 |
| 2016 | $1,120 +1.7% | $152,100 |
| 2015 | $1,101 +2.8% | $152,100 |
| 2014 | $1,071 | $152,100 -9.6% |
| 2013 | -- | $168,300 +3.4% |
| 2012 | -- | $162,800 |
| 2011 | -- | $162,800 |
| 2010 | -- | $162,800 |
| 2009 | -- | $162,800 |
| 2007 | -- | $162,800 |
| 2006 | -- | $162,800 +25.4% |
| 2005 | -- | $129,800 |
| 2004 | -- | $129,800 |
| 2003 | -- | $129,800 |
| 2002 | -- | $129,800 +24.8% |
| 2001 | -- | $104,000 |
| 2000 | -- | $104,000 |
Find assessor info on the county website
BuyAbility℠ payment
Est. payment
$2,162/mo
Principal & interest
$1974
Property taxes
$188
Climate risks
Neighborhood: 28748
Nearby schools
GreatSchools rating
- 5/10Leicester ElementaryGrades: PK-4Distance: 2.8 mi
- 6/10Clyde A Erwin Middle SchoolGrades: 7-8Distance: 3.2 mi
- 3/10Clyde A Erwin HighGrades: PK,9-12Distance: 3.1 mi
Schools provided by the listing agent
- Elementary: Leicester/Eblen
- Middle: Clyde A Erwin
- High: Clyde A Erwin
Source: Canopy MLS as distributed by MLS GRID. This data may not be complete. We recommend contacting the local school district to confirm school assignments for this home.
