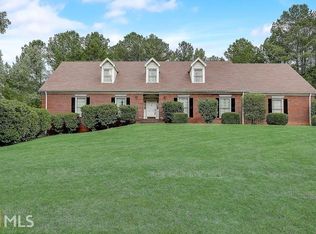Closed
$350,000
186 Brogdon Rd, Fayetteville, GA 30214
3beds
1,224sqft
Single Family Residence
Built in 2018
1.31 Acres Lot
$358,700 Zestimate®
$286/sqft
$2,679 Estimated rent
Home value
$358,700
$323,000 - $398,000
$2,679/mo
Zestimate® history
Loading...
Owner options
Explore your selling options
What's special
Beautifully designed ranch style home with sunroom sits back from the road on just under an acre of land with a delightful rocking chair front porch. This 3 bedroom/2 bath opens to a family room with granite surround fireplace, dining area, tucked kitchen with granite counters, tile backsplash and LVP throughout this space. The peaceful tiled sunroom is perfect for relaxing with the family and entertaining. The sunroom opens to a patio with spacious private backyard surrounded by greenspace. All bedrooms are located down a hallway. The owners suite includes a private tiled bath with oversized shower, granite counters, and walk in closet. Secondary bedrooms are perfectly sized and share the spacious tiled hall bath with bath/shower combo. Conveniently located minutes from shopping and restaurants with the feel of being in the country. You will love to call this home!
Zillow last checked: 8 hours ago
Listing updated: March 14, 2025 at 04:36pm
Listed by:
Sissie Carter Horne 404-259-4465,
Southern Real Estate Properties,
Ginger Smith 404-557-8353,
Southern Real Estate Properties
Bought with:
Michael A Nolan, 318263
eXp Realty
Source: GAMLS,MLS#: 10461391
Facts & features
Interior
Bedrooms & bathrooms
- Bedrooms: 3
- Bathrooms: 2
- Full bathrooms: 2
- Main level bathrooms: 2
- Main level bedrooms: 3
Kitchen
- Features: Pantry
Heating
- Central, Electric
Cooling
- Ceiling Fan(s), Central Air
Appliances
- Included: Dishwasher, Ice Maker, Microwave, Oven/Range (Combo)
- Laundry: Laundry Closet
Features
- Master On Main Level, Separate Shower
- Flooring: Carpet, Tile
- Windows: Double Pane Windows
- Basement: None
- Attic: Pull Down Stairs
- Has fireplace: Yes
- Fireplace features: Factory Built, Family Room
- Common walls with other units/homes: No Common Walls
Interior area
- Total structure area: 1,224
- Total interior livable area: 1,224 sqft
- Finished area above ground: 1,224
- Finished area below ground: 0
Property
Parking
- Total spaces: 2
- Parking features: Attached, Garage, Garage Door Opener
- Has attached garage: Yes
Features
- Levels: One
- Stories: 1
- Patio & porch: Patio, Porch
Lot
- Size: 1.31 Acres
- Features: Greenbelt, Level
- Residential vegetation: Grassed, Partially Wooded
Details
- Parcel number: 0544 056
Construction
Type & style
- Home type: SingleFamily
- Architectural style: Ranch,Stone Frame
- Property subtype: Single Family Residence
Materials
- Stone, Vinyl Siding
- Foundation: Slab
- Roof: Composition
Condition
- Resale
- New construction: No
- Year built: 2018
Utilities & green energy
- Electric: 220 Volts
- Sewer: Septic Tank
- Water: Public
- Utilities for property: Cable Available, Electricity Available, High Speed Internet
Community & neighborhood
Community
- Community features: None
Location
- Region: Fayetteville
- Subdivision: Bloomfield Acres
HOA & financial
HOA
- Has HOA: No
- Services included: None
Other
Other facts
- Listing agreement: Exclusive Right To Sell
- Listing terms: Cash,Conventional,FHA,VA Loan
Price history
| Date | Event | Price |
|---|---|---|
| 3/14/2025 | Sold | $350,000$286/sqft |
Source: | ||
| 2/22/2025 | Pending sale | $350,000$286/sqft |
Source: | ||
| 2/18/2025 | Listed for sale | $350,000$286/sqft |
Source: | ||
Public tax history
| Year | Property taxes | Tax assessment |
|---|---|---|
| 2024 | $2,694 +4% | $99,256 +6.7% |
| 2023 | $2,591 +5.8% | $93,004 +5.6% |
| 2022 | $2,450 +23.5% | $88,092 +25.2% |
Find assessor info on the county website
Neighborhood: 30214
Nearby schools
GreatSchools rating
- 8/10North Fayette Elementary SchoolGrades: PK-5Distance: 1.1 mi
- 8/10Bennett's Mill Middle SchoolGrades: 6-8Distance: 4.8 mi
- 6/10Fayette County High SchoolGrades: 9-12Distance: 3.1 mi
Schools provided by the listing agent
- Elementary: North Fayette
- Middle: Bennetts Mill
- High: Fayette County
Source: GAMLS. This data may not be complete. We recommend contacting the local school district to confirm school assignments for this home.
Get a cash offer in 3 minutes
Find out how much your home could sell for in as little as 3 minutes with a no-obligation cash offer.
Estimated market value
$358,700
Get a cash offer in 3 minutes
Find out how much your home could sell for in as little as 3 minutes with a no-obligation cash offer.
Estimated market value
$358,700
